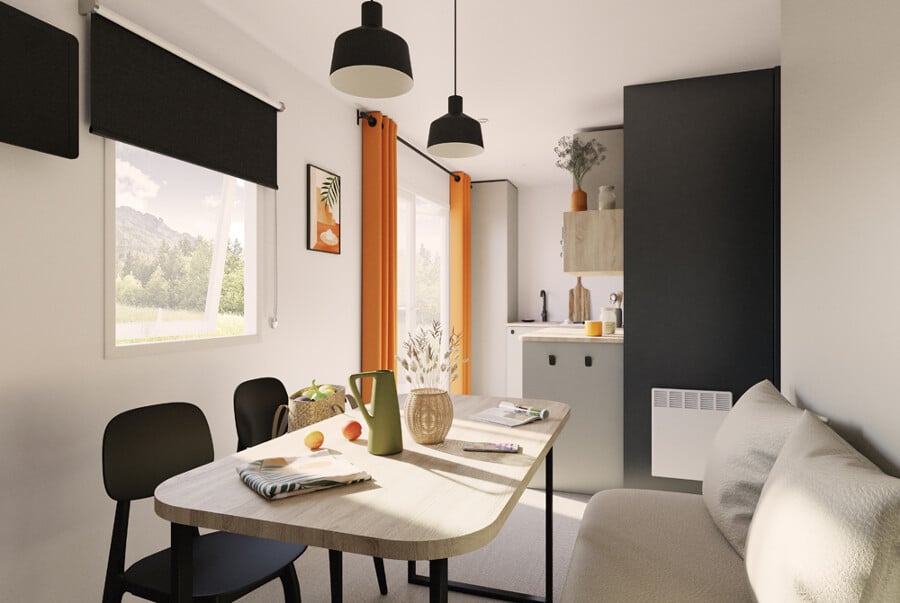
New mobile home IRM Cahita Riviera – 1 bedroom – model 2023
- 27472 €
- 1 bedrooms
- 2025
- 4 m
- 5 m
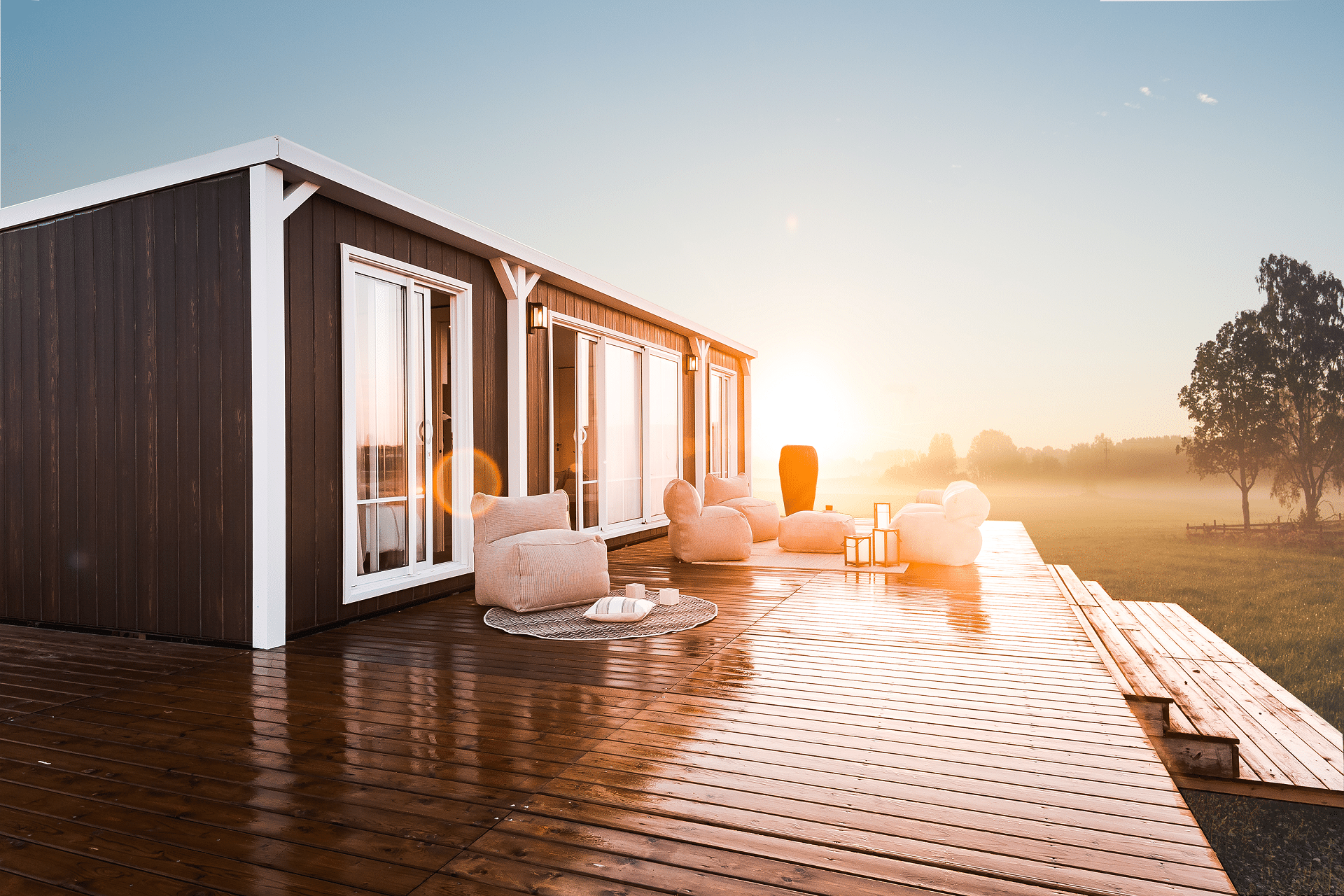
Are you an HPA professional? Ask for the pro grid!
Mobils Diffusion est spécialisé dans la vente de mobil-home neufs issus marques IRM, O’HARA, TRIGANO, LOUISIANE, VICTORY pour les particuliers et les professionnels.
Sur notre site, la priorité a été donnée à la qualité et à l’excellence. Nous avons pensé à tout pour la satisfaction de notre clientèle. C’est pourquoi le concessionnaire Mobils Diffusion est le distributeur et revendeur officiel de six marques de mobil-home de grande renommée : Résidences TRIGANO, O’HARA, IRM, LOUISIANE et VICTORY. Ce choix permet d’allier le design, l’ergonomie et le confort avec un point fort : des filières bois et matériaux qui respectent l’environnement.
For your future mobile home purchase, don’t hesitate to contact us. We’ll let you know the price of a 1, 2, 3 or 4-bedroom 4-season mobile home.
The mobile homes of O’HARA and IRM manufacturers elegantly combine quality and aesthetics at the best price. The choice is yours, whether you prefer a natural look or a contemporary decor. When buying a new mobile home, you can choose from a wide range of customization options. O’HARA offers no less than 15 colors, as well as numerous patterns and materials. The interior and exterior finishes are meticulous. You’ll feel right at home, even in a luxury hotel!
View more information
Make up your own mind by consulting our catalog of new mobile homes below, where descriptions and photos await you. You can also visit our exhibition park of more than 10 000 m². Your mobile home dealer is open all year round, Monday to Saturday, 9am to 12pm and 2pm to 6pm, in SAZE, at the crossroads of the Languedoc-Roussillon, Occitanie, Rhône Alpes and PACA regions.
Phone 04 90 26 97 16 contact us via our CONTACT FORM.
The luxury of a mobile home is first and foremost the space. The rooms are large and adapted to the needs of a demanding clientele looking for ergonomics and modernity. The master bedroom can even accommodate a baby bed. Practical arrangements are not made at the expense of comfort. The new mobile homes in the IRM and O’HARA ranges are equipped with designer sofas that can be converted into beds. Modularity allows for better layout. La table haute de la salle à manger peut être déplacée.
On the structural side, the frame is made of galvanized steel with reinforcements. The roof is weatherproof and UV-resistant. Insulation is particularly effective thanks to glass wool and double-glazing.
To take advantage of the outdoors, you can opt for a kitchen that opens onto a wooden TERRACE FOR MOBIL-HOME that is both attractive and solid.
The equipment is essential in a mobile home. Ils doivent être fonctionnels, économiser de l’espace tout en restant esthétiques. O’HARA and IRM mobile homes offer a wide range of exceptional facilities. For the bedroom, a piece of bridge furniture combines space saving and storage. Appliances are class A or A+ for economical consumption. The contemporary style walk-in shower gives a chic touch. Numerous built-in storage units allow you to set up the decor. The kitchens are equipped with glass rack, utensil bar, pans…
And to enjoy your outdoor terrace in any season, you will find a wide choice of covers for mobile home terrace in our online catalog.
O’HARA and IRM mobile homes are built according to very strict standards ( ISO 26000 – 14001 certification ). These two manufacturers are particularly committed to environmental protection. The chipboard contains a very low level of formaldehyde or methanal, in compliance with the standards relating to the quality of furnishings and safety.
Our wood decks are made from top-of-the-range materials that respect the eco-responsible wood industry: protecting the environment remains at the heart of our concerns. All our wood is treated with autoclave class 4 and complies with CE standards.
You will find on our site, a large choice of equipment for your mobile home:
as well as small practical accessories: bench, flower box, storage solution…
Our company also offers a service to help you find an available pitch on a campsite. You give us your criteria and we search for the ideal place corresponding to your expectations. We’re in contact with the campsite managers, so we’ve got some prime locations to choose from!
You want to finance your new mobile home?
Sort

New mobile home IRM Cahita Riviera – 1 bedroom – model 2023
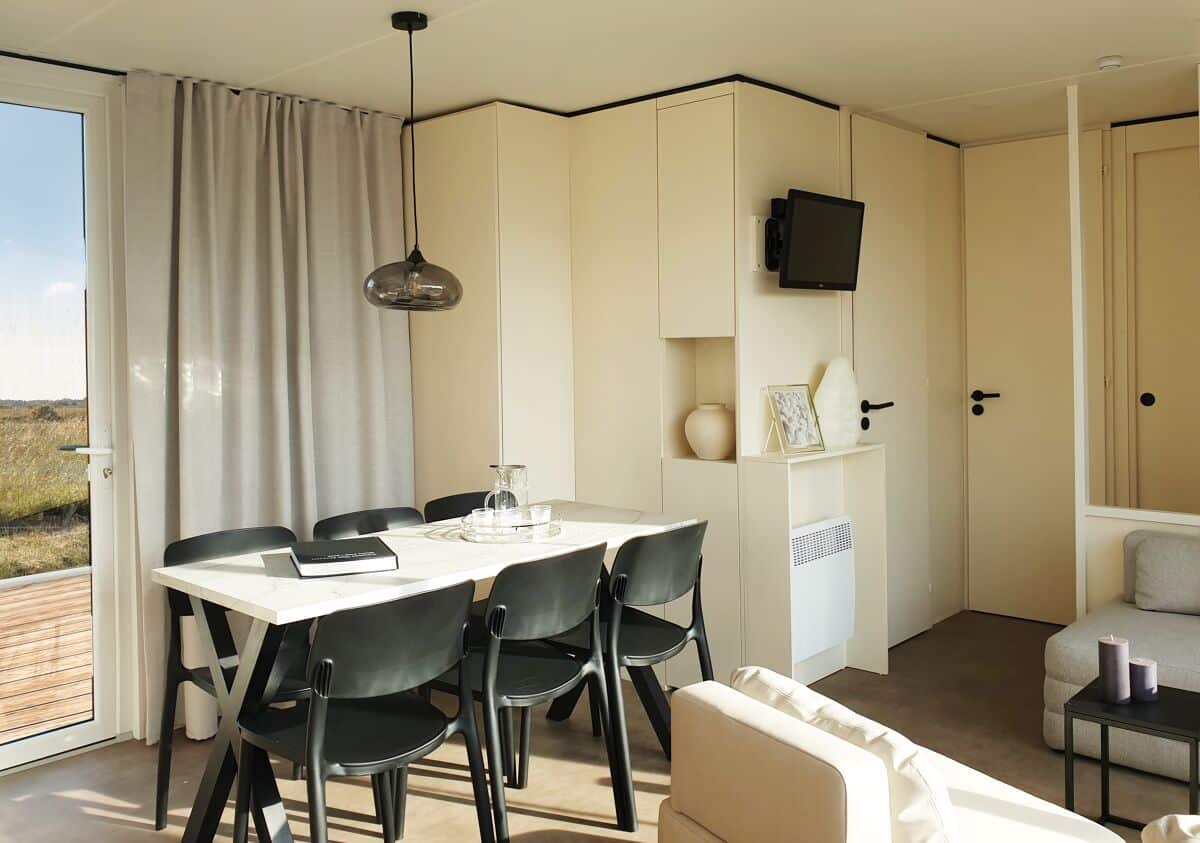
New mobile home O’hara Key West – 3 bedrooms – model 2024
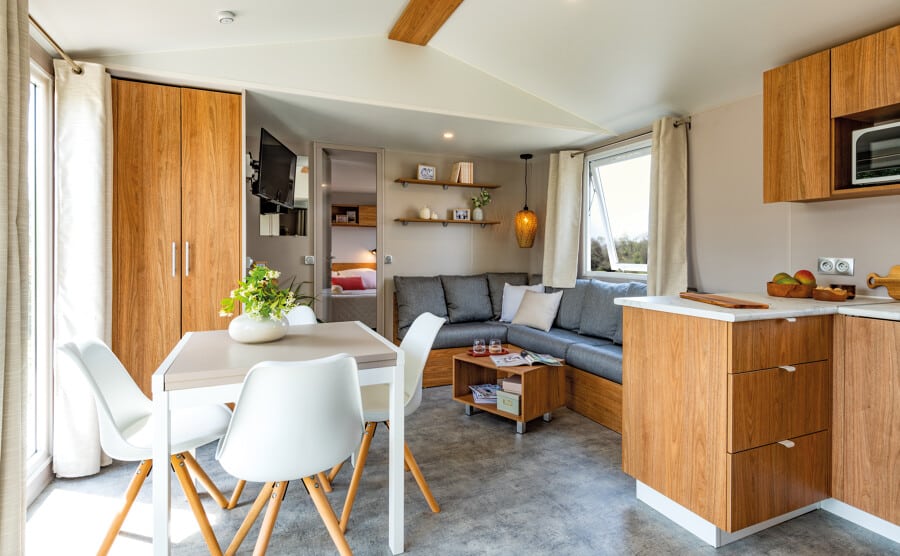
New Mobile Home IRM Jasmin – 2 bedrooms – Parent Suite – 2023
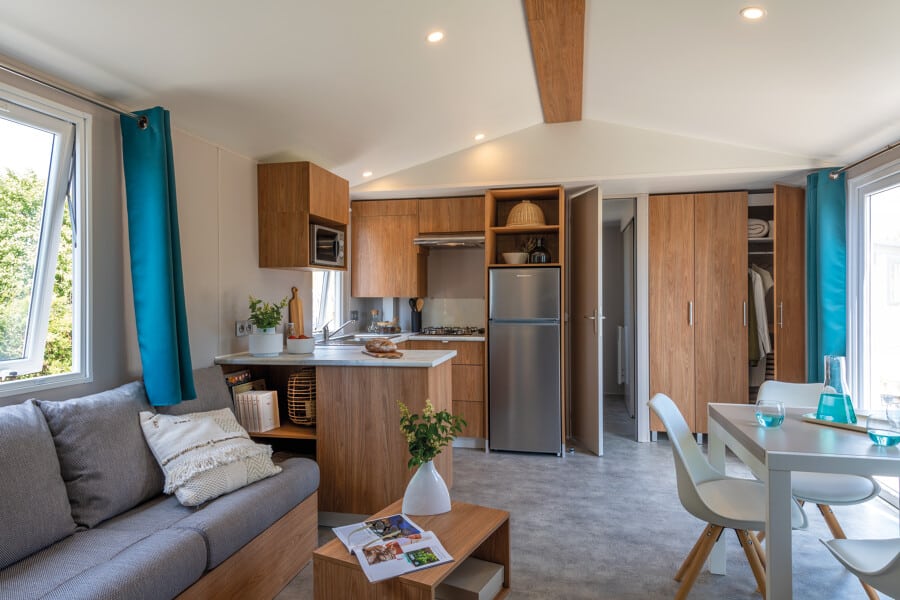
New mobile home IRM Lilac – 3 bedrooms – residential – 2023
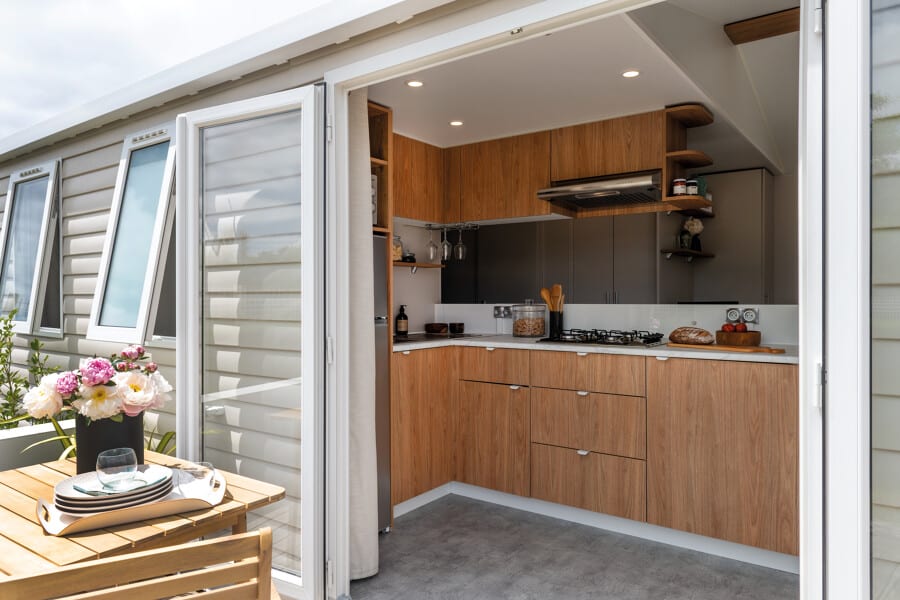
New mobile home IRM Pivoine – 3 bedrooms and 2 bathrooms – 2023
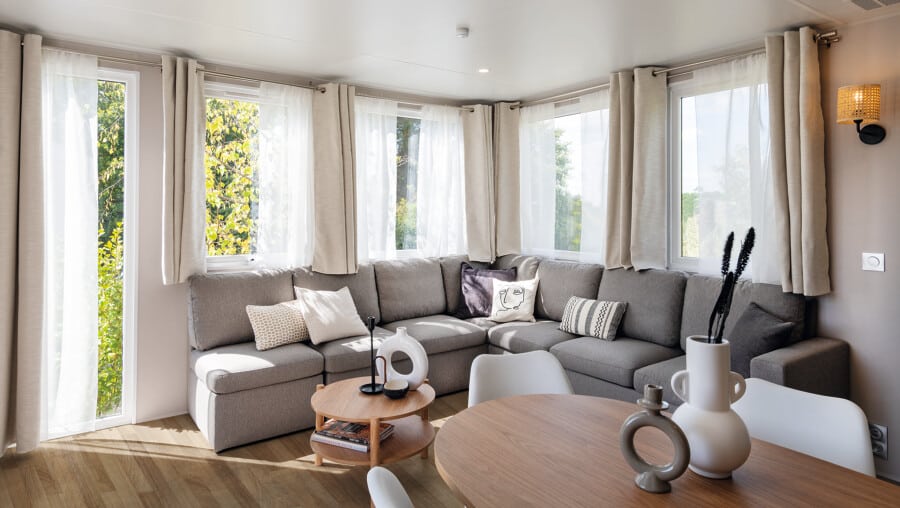
New mobile home IRM Soleil Levant – Panoramic lounge – 2023
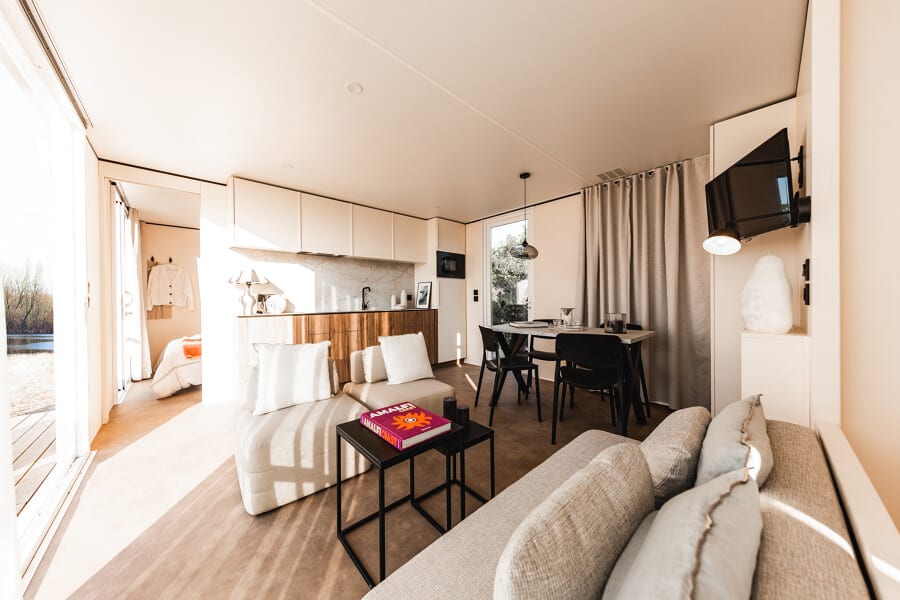
New mobile home O’hara Key West – 2 bedrooms – model 2024
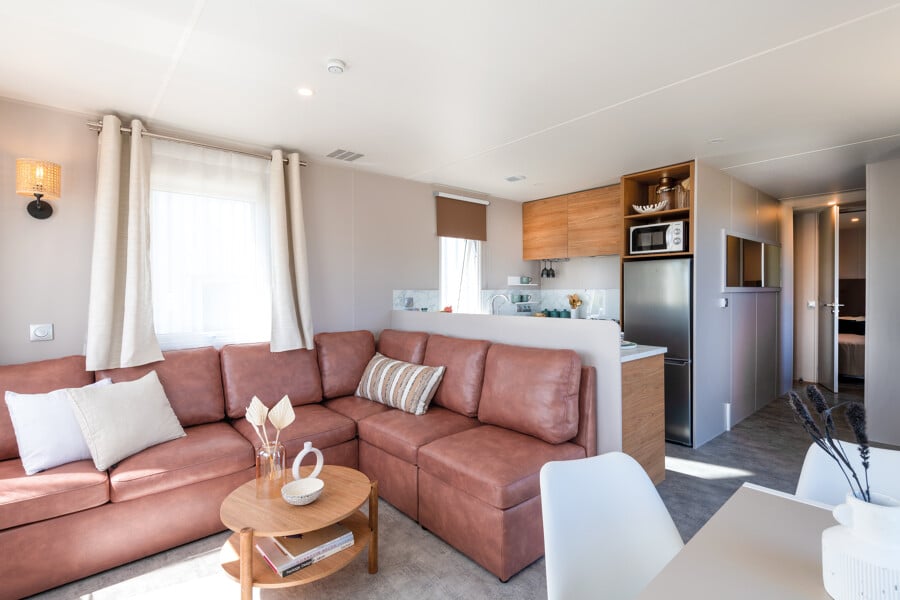
New mobile home IRM Rêve d’été – residential panoramic – 2023
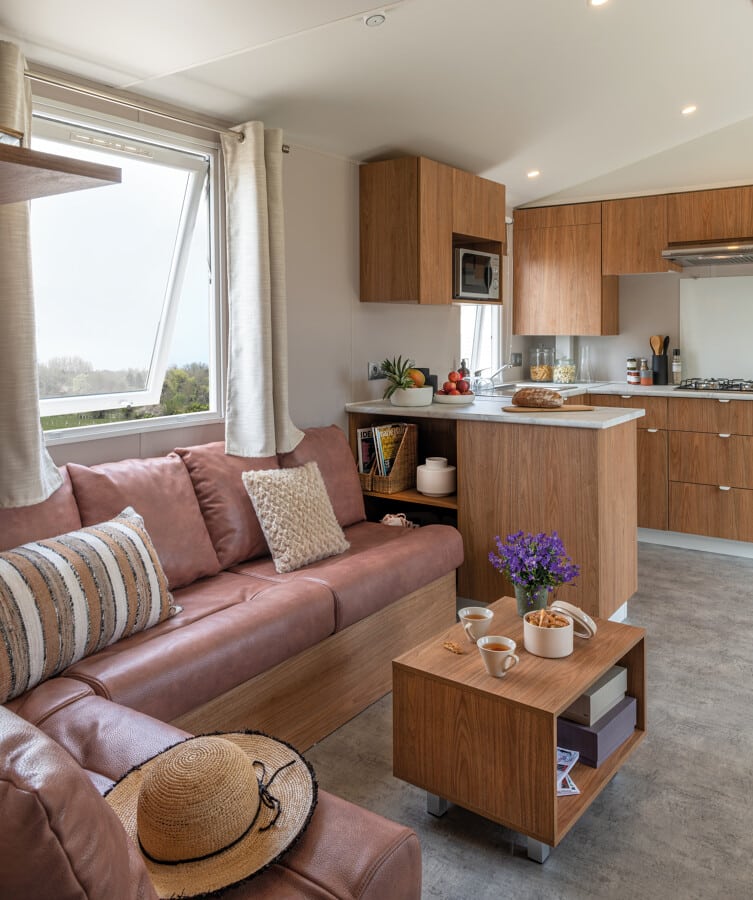
New mobile home IRM Violette – 3 bedrooms and 2 bathrooms – 2023
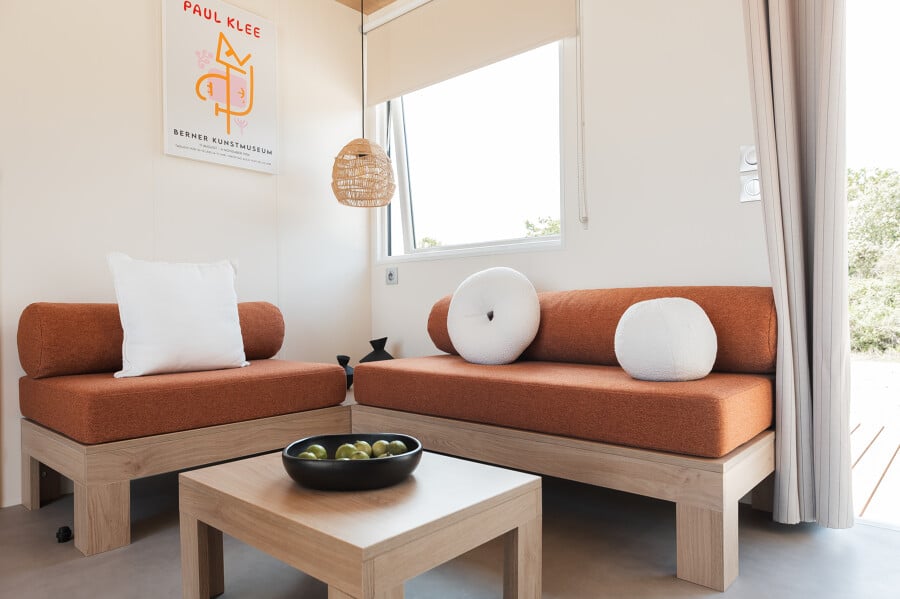
New mobile home O’hara 1064 Côté Jardin – 3 bedrooms – 2023
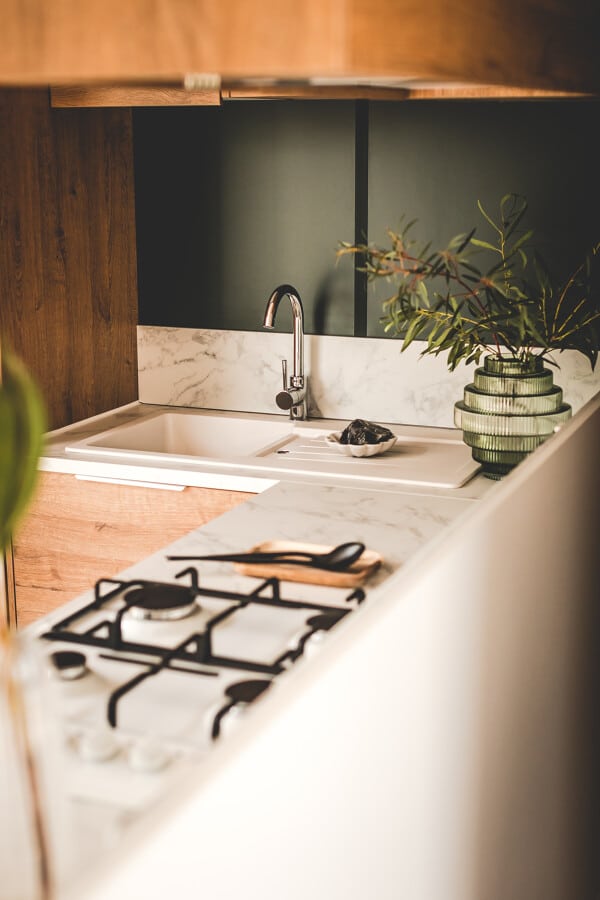
New mobile home O’hara 1064 – 3 bedrooms, 2 bathrooms – model 2023
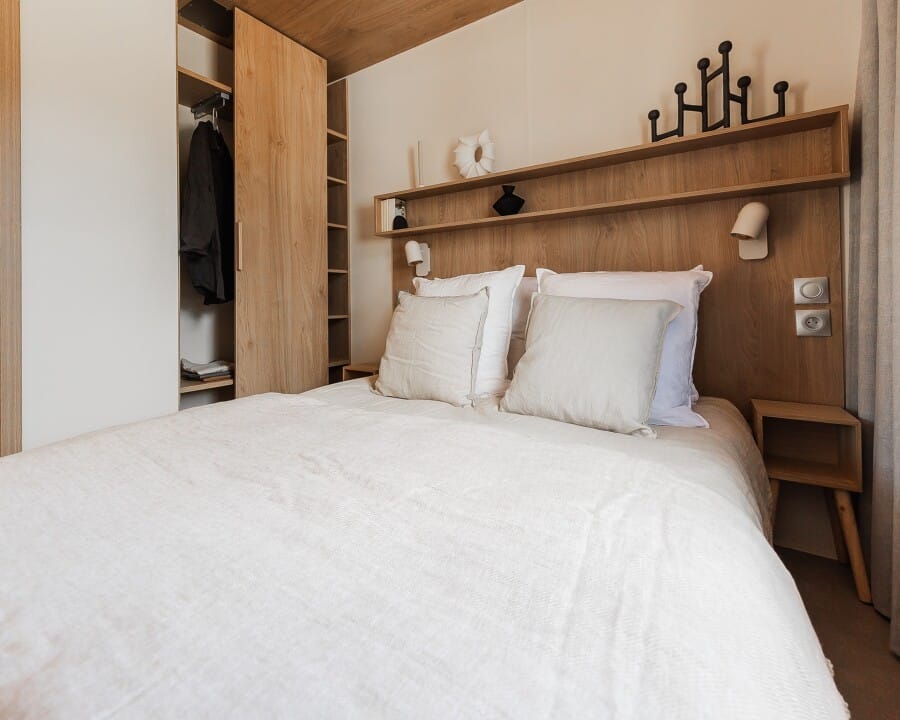
New mobile home O’hara Living – 2 bedrooms – model 2023
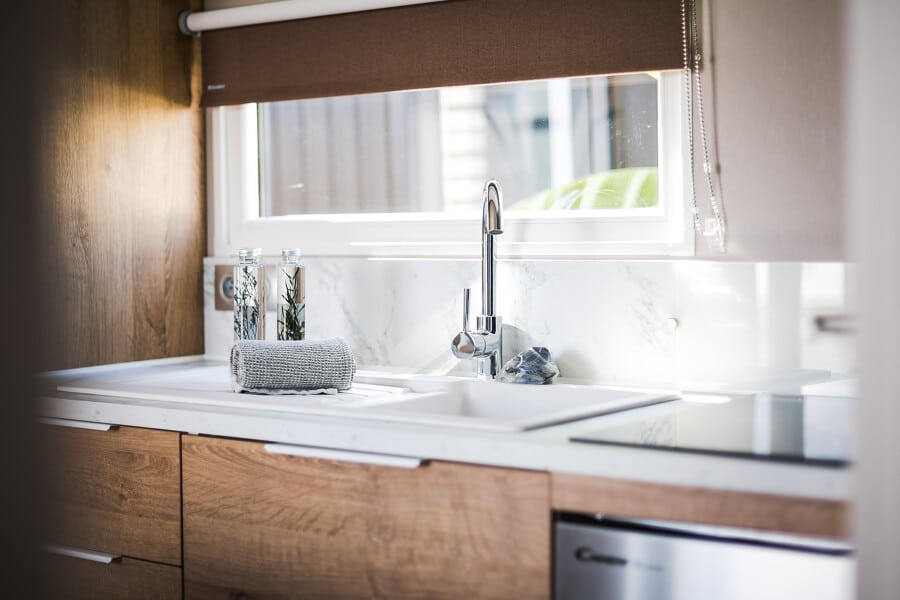
New mobile home O’hara 865 – 2 bedrooms and 2 bathrooms – model 2023
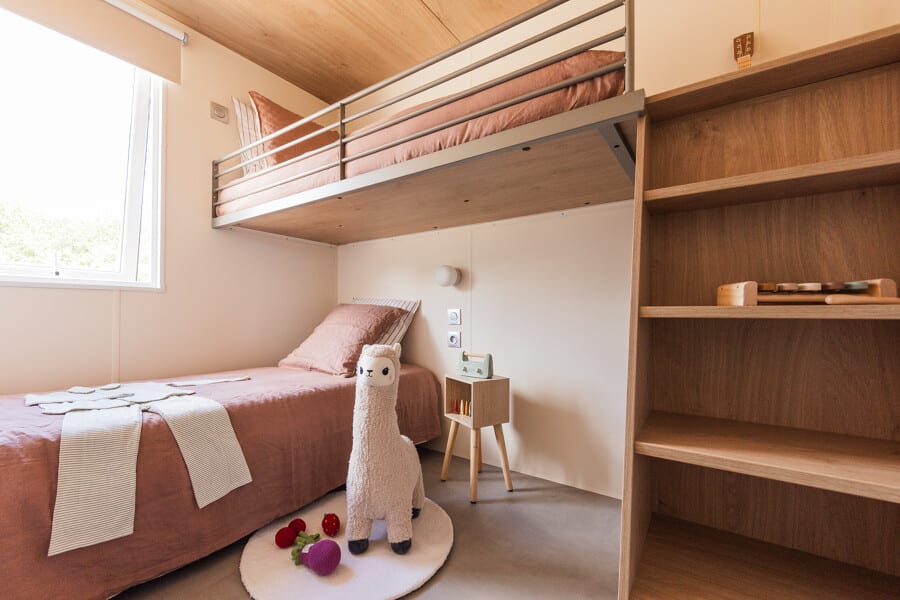
New mobile home O’hara 944 – 3 bedrooms – model 2023
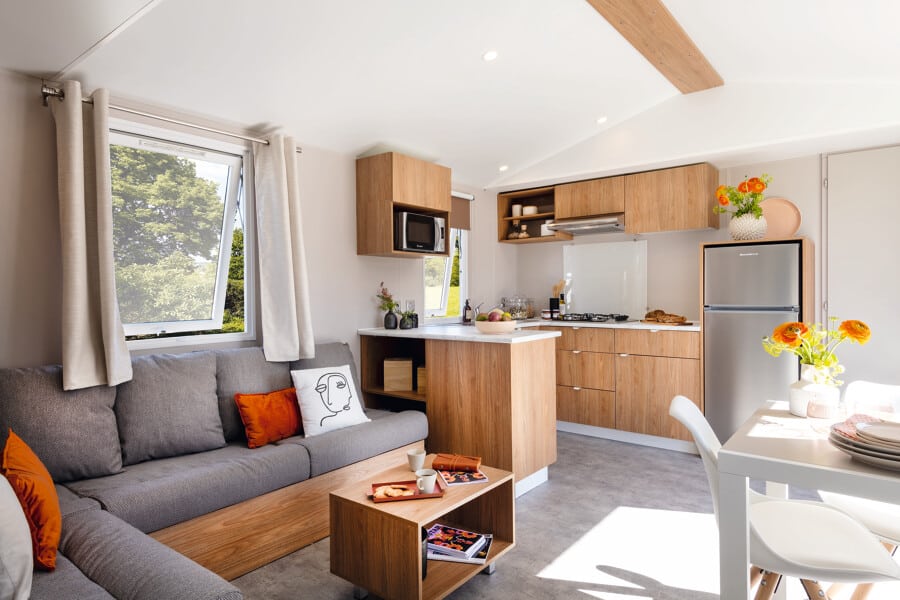
New mobile home IRM Capucine – 2 bedrooms – residential – 2023
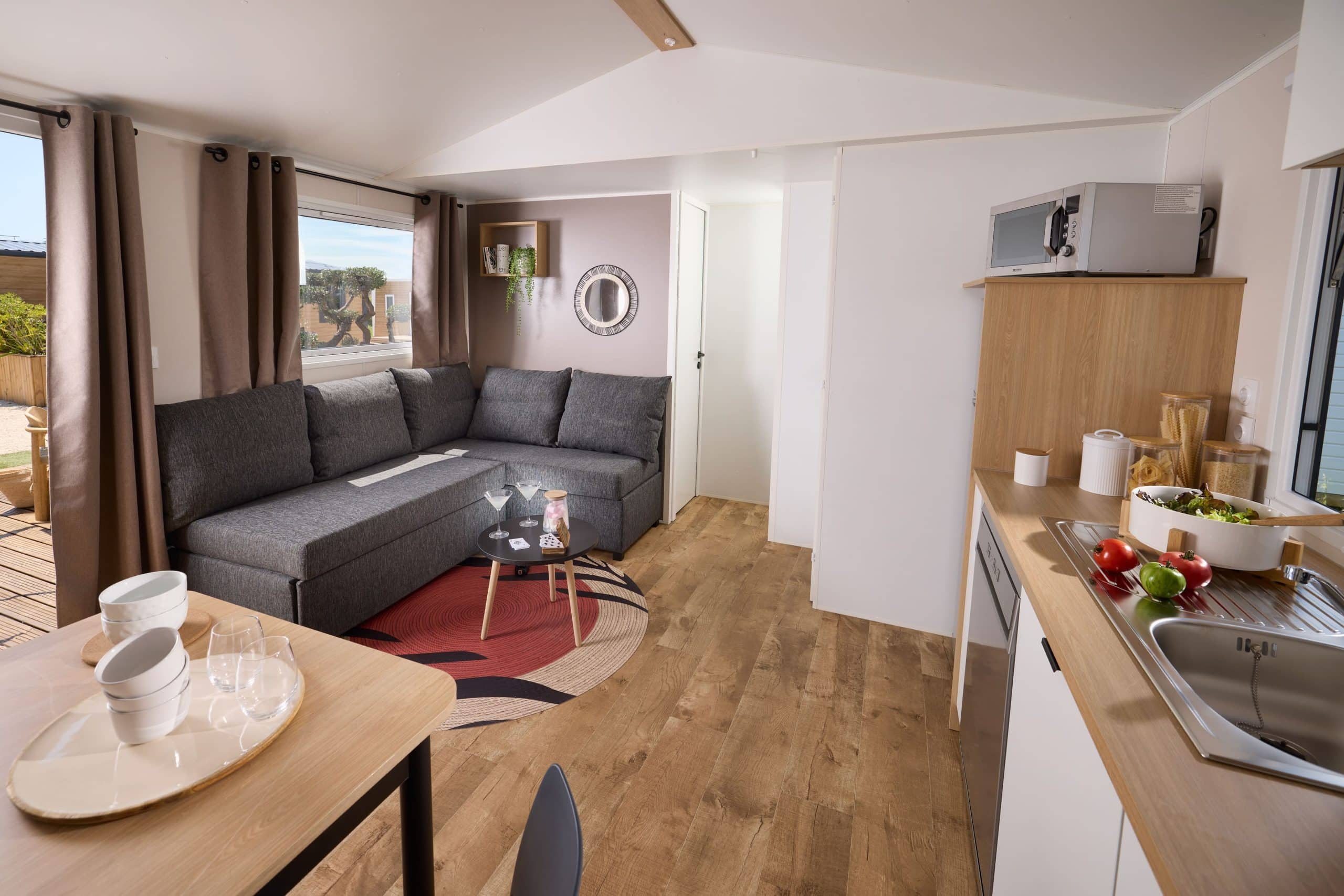
New mobile home Trigano NEST 35.3 – 3 bedrooms – 2023
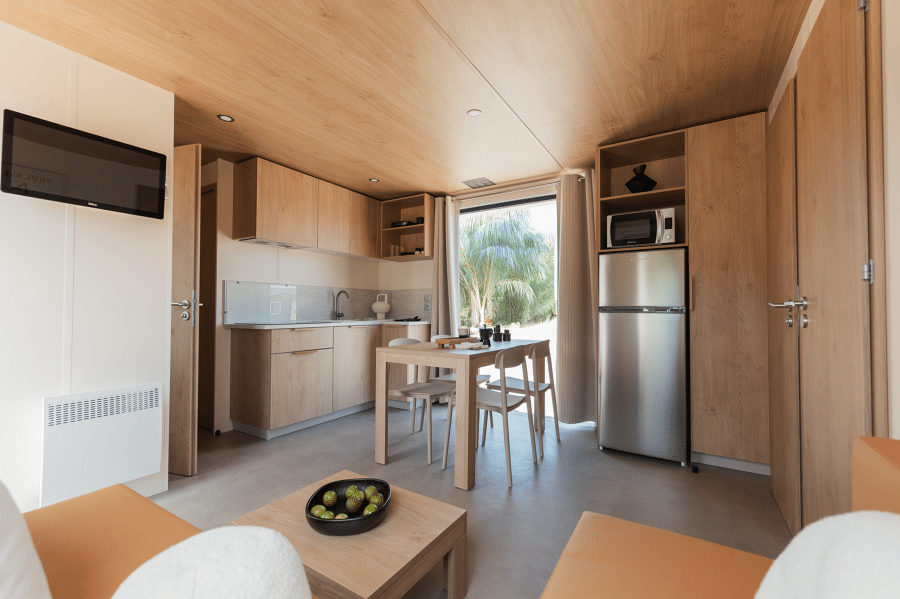
New mobile home O’hara 884 Côté jardin – model 2023
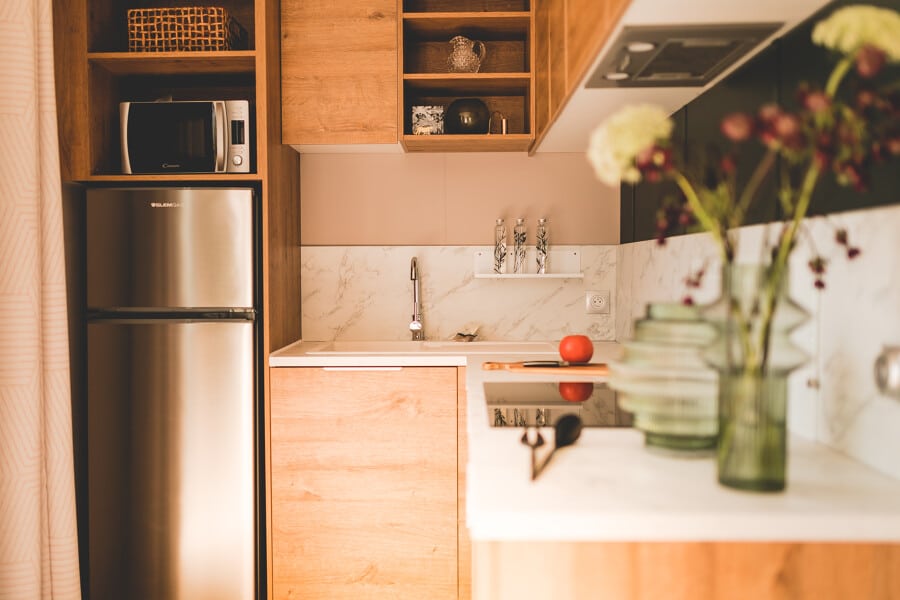
New mobile home O’hara 844 Côté jardin – model 2023
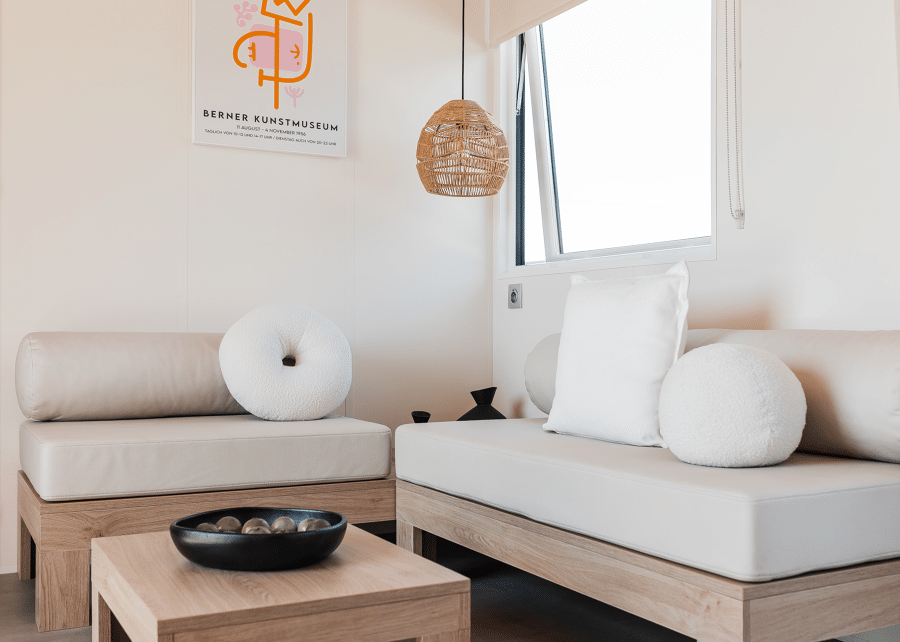
New mobile home O’hara 884 – 3 bedrooms – model 2023
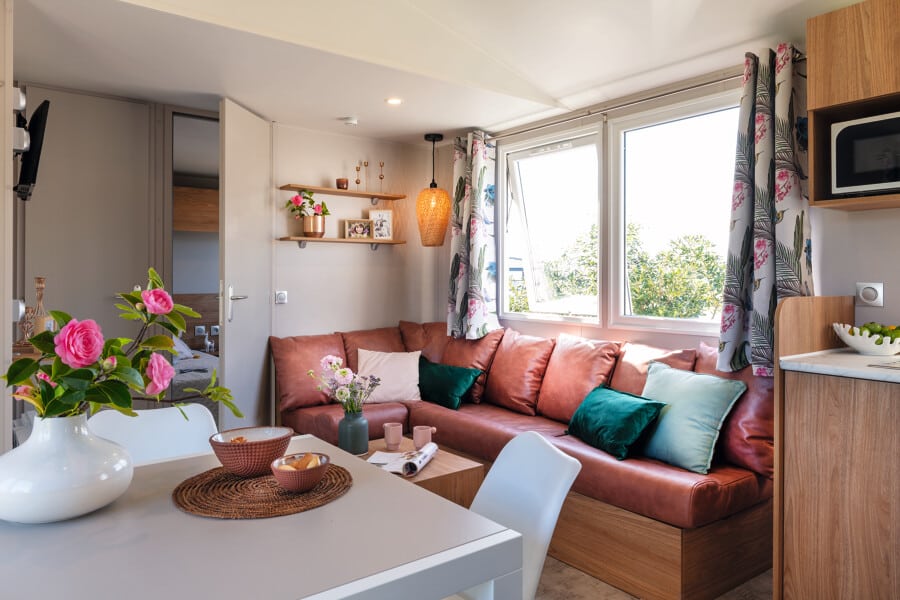
New mobile home IRM Magnolia – 3 bedrooms – Residential – 2023
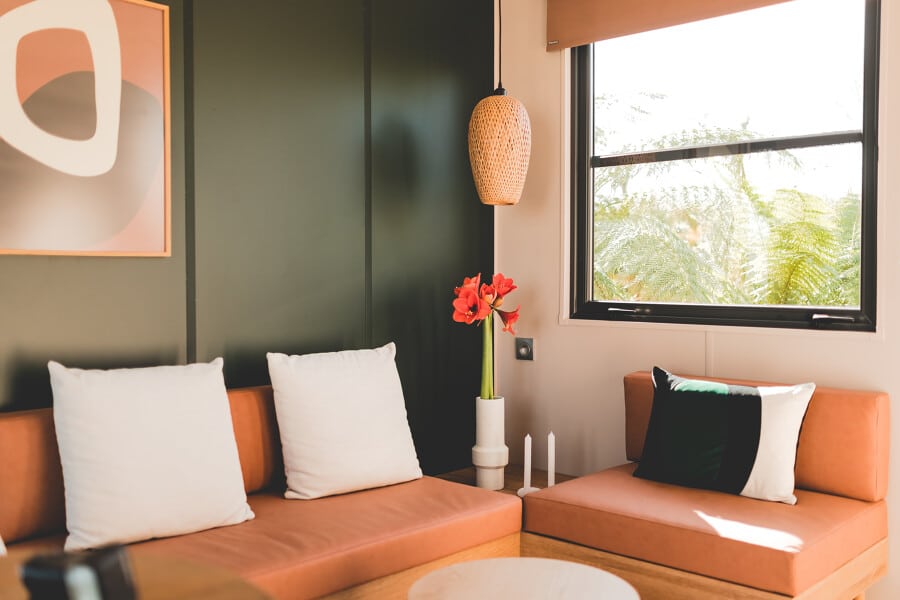
New mobile home O’hara 844 – 2 bedrooms – model 2023
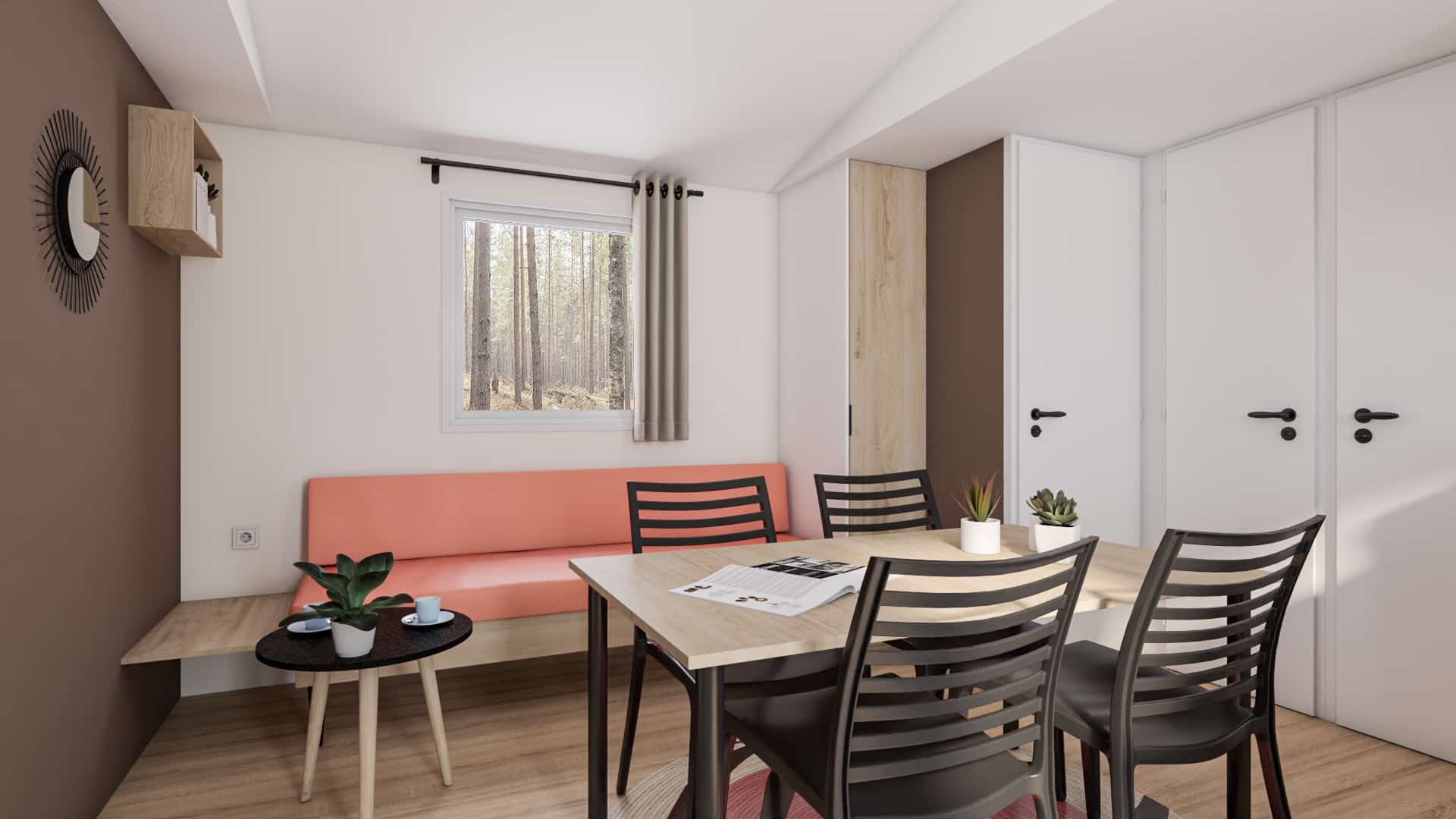
New mobile home Trigano NEST 33.3 – 3 bedrooms – 2023
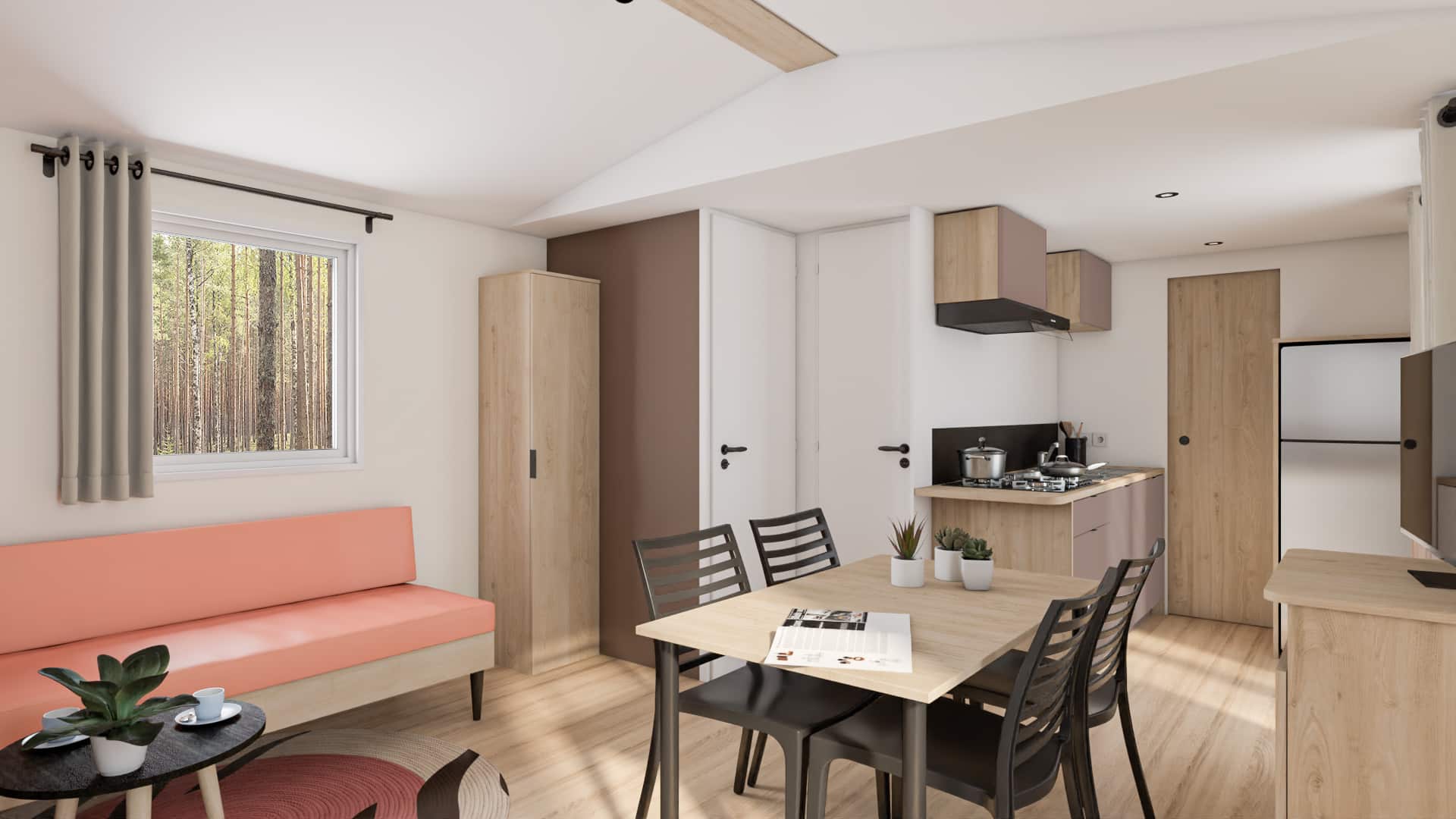
New mobile home Trigano NEST 33.2 – 2 bedrooms – 2023
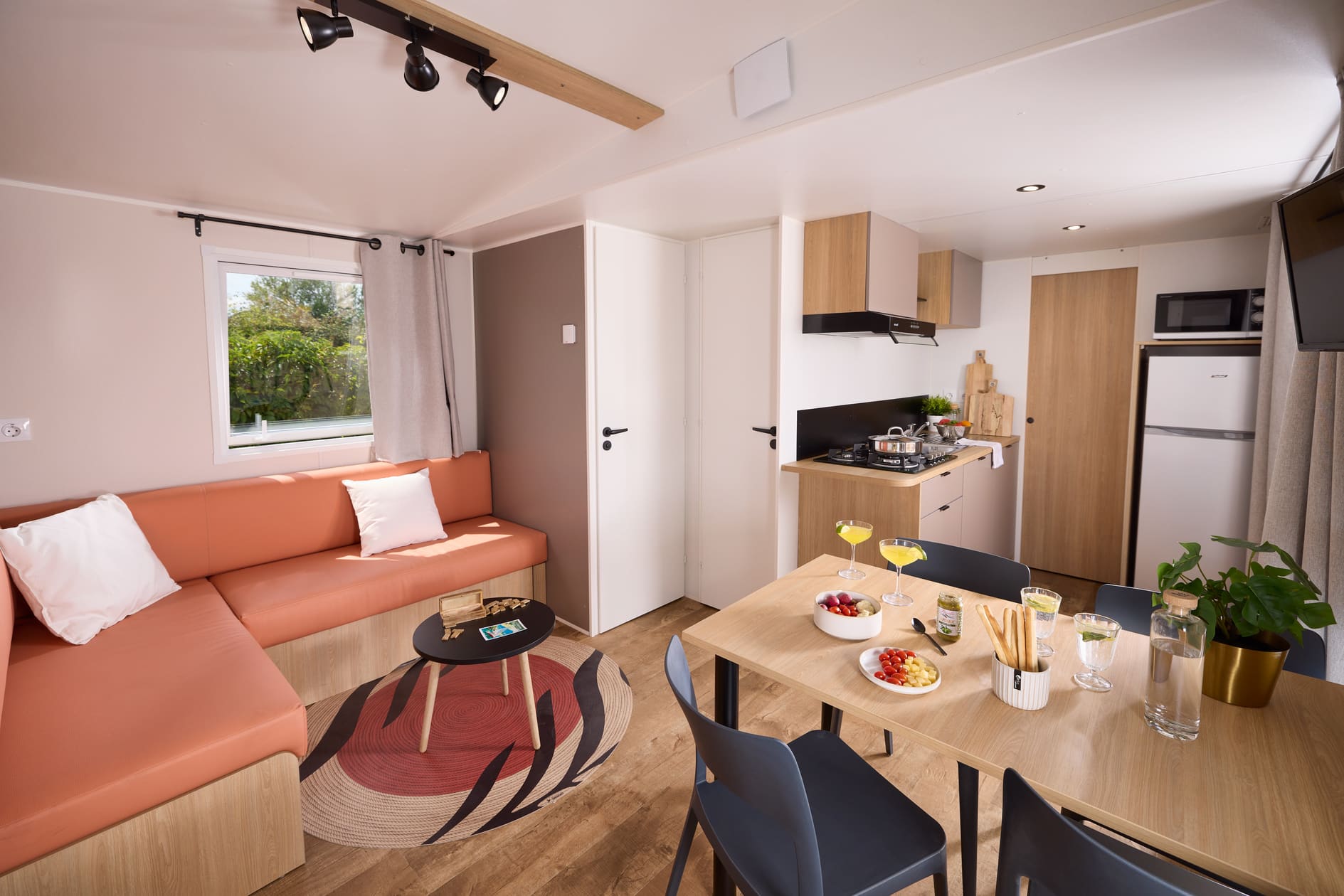
New mobile home Trigano NEST 29.2 – 2 bedrooms – 2023
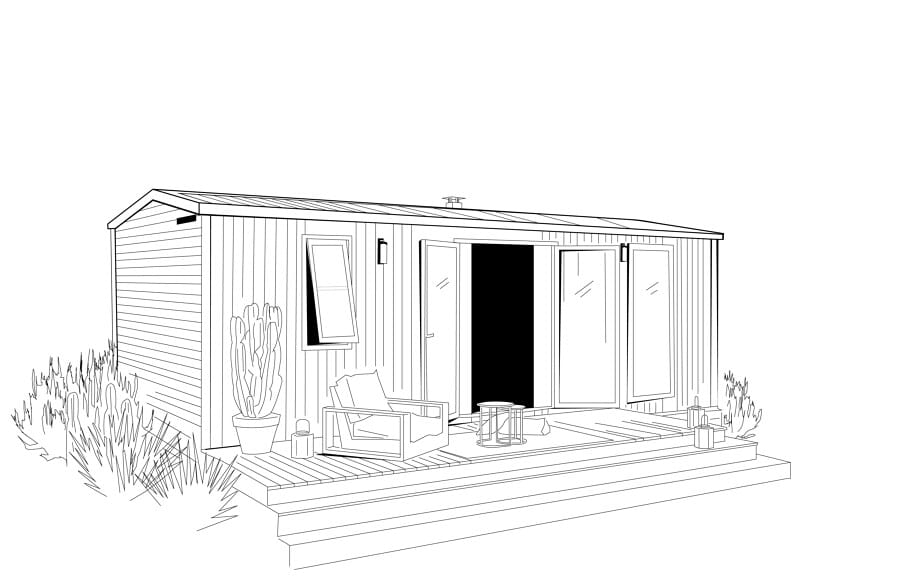
New mobile home O’hara 804 – 2 bedrooms – model 2023
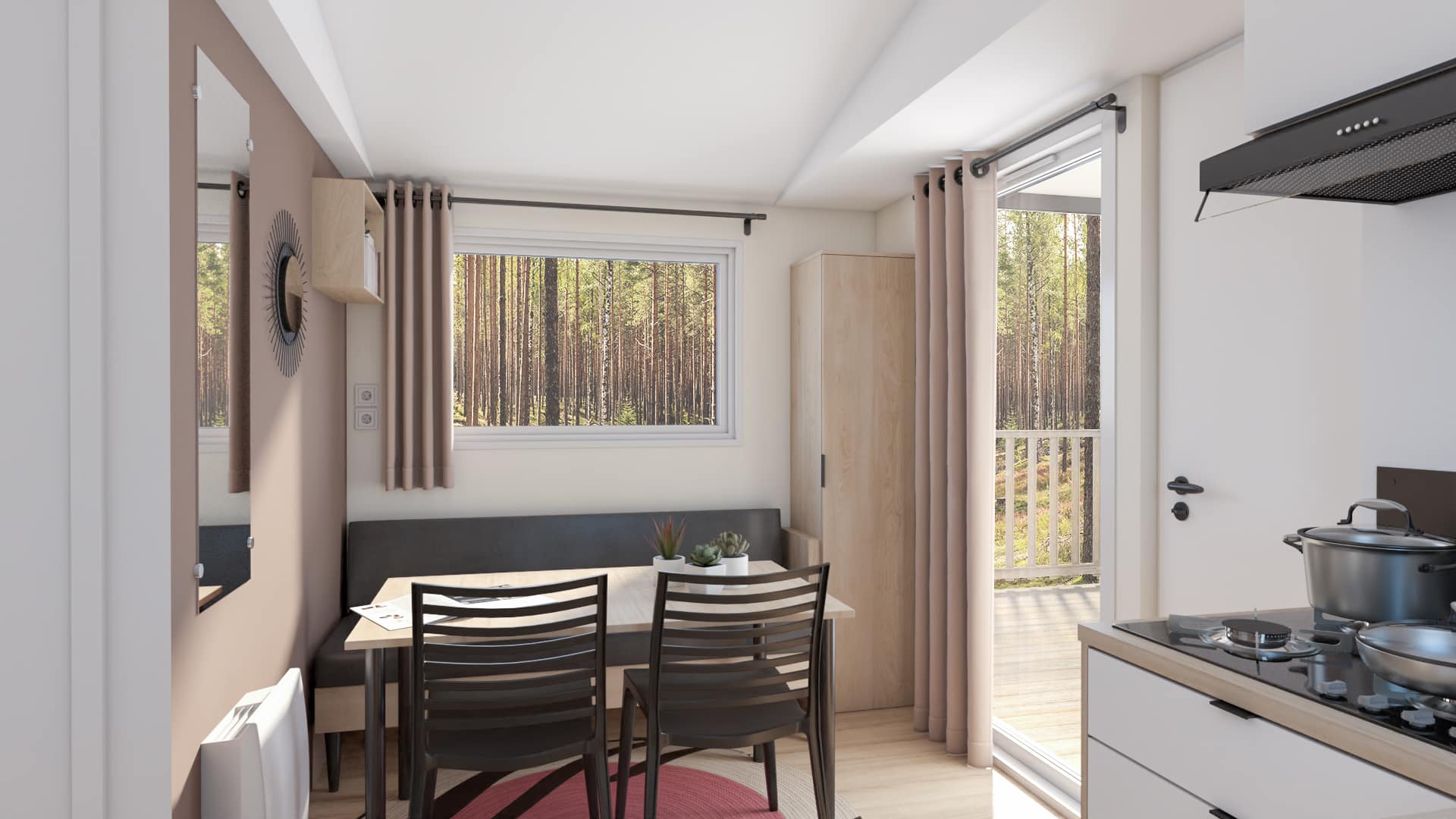
New mobile home Trigano NEST 29.2 LEFT – 2 bedrooms – 2023
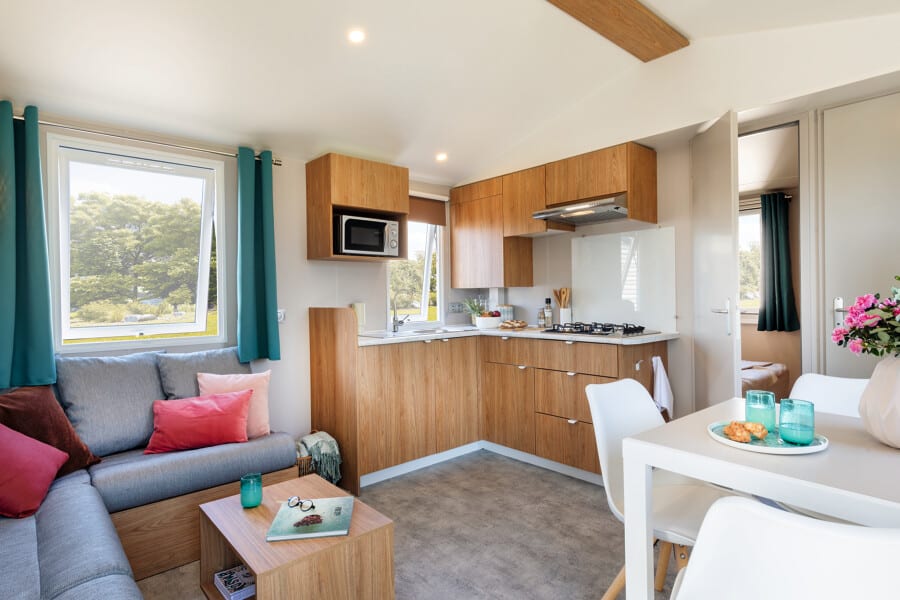
New mobile home IRM Azalea – 2 bedrooms – residential – 2023
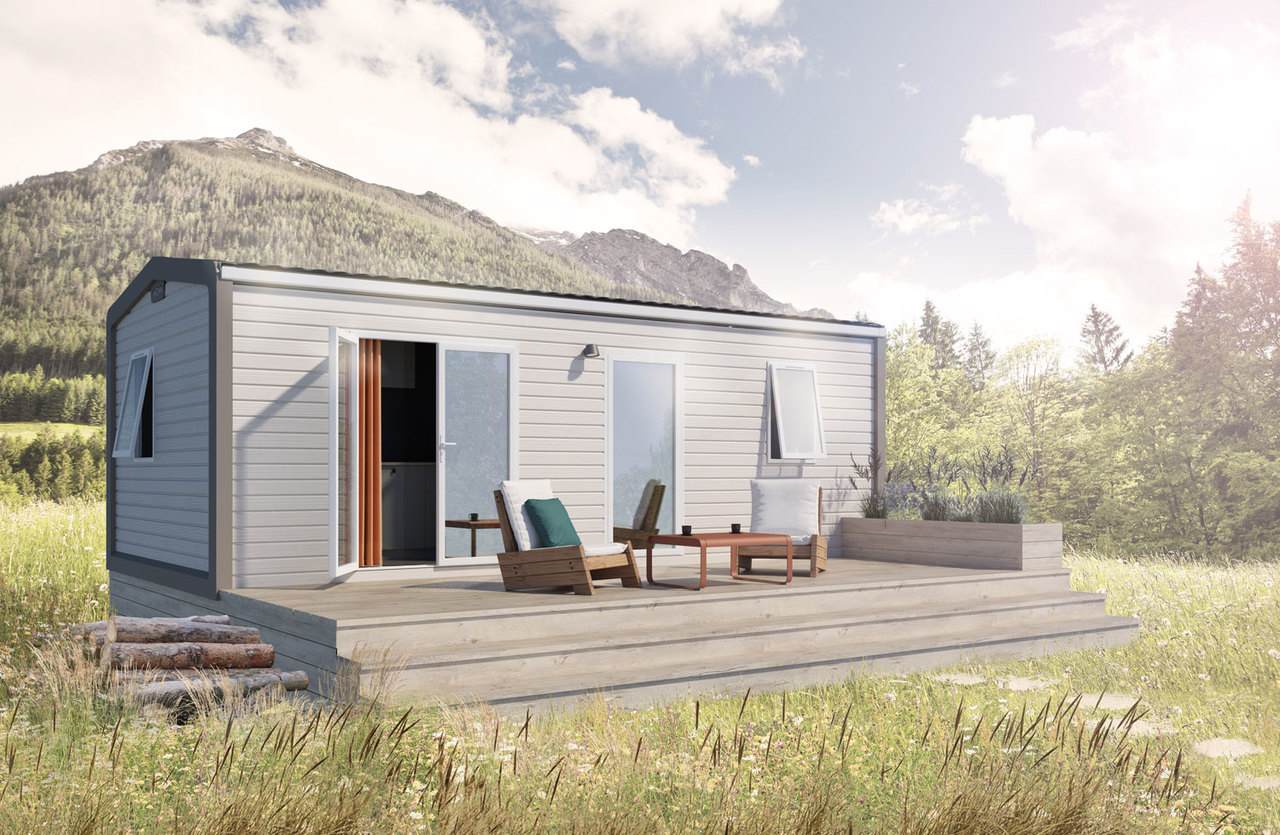
New mobile home IRM Super Titania 3 – 3 bedrooms – model 2023
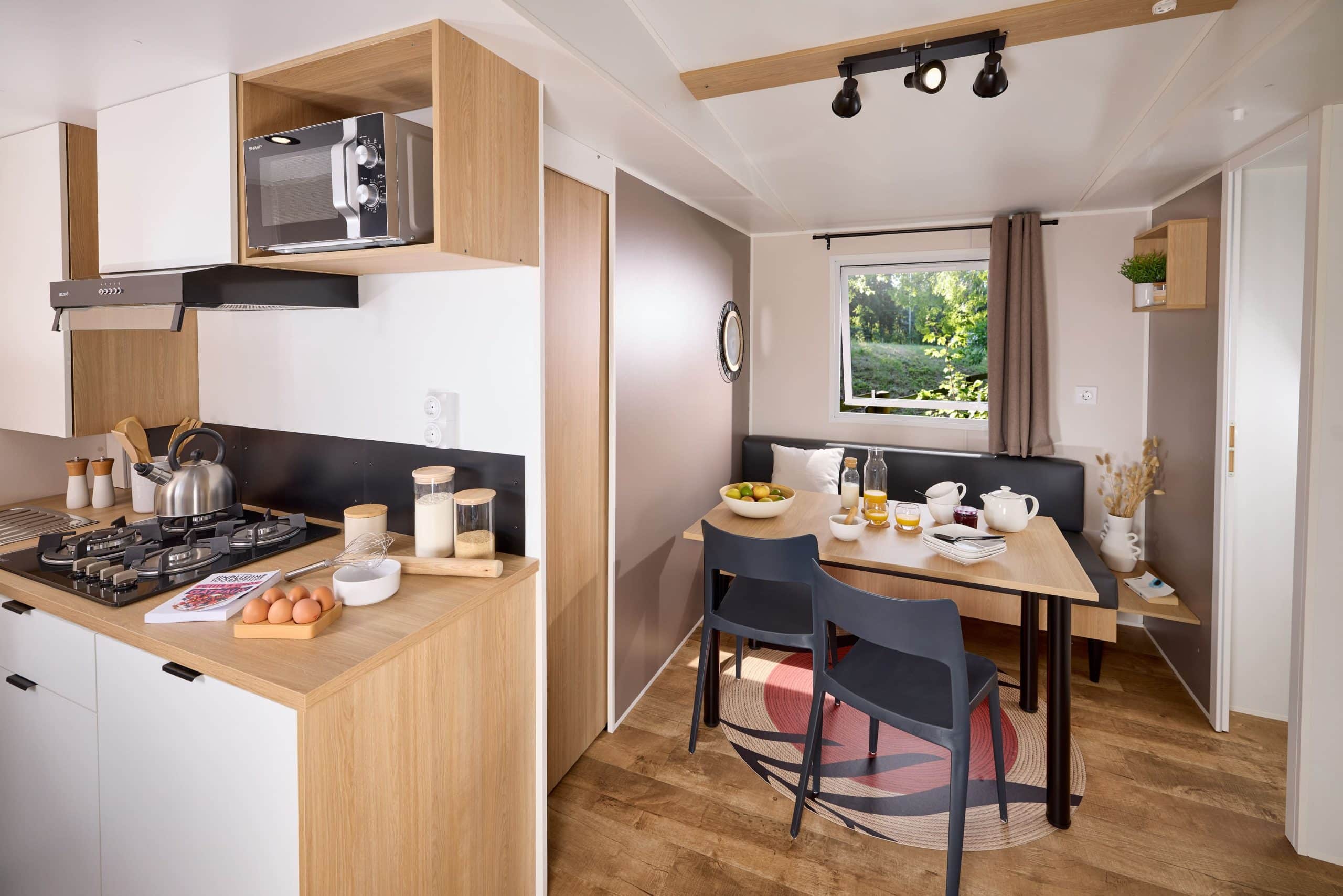
New mobile home Trigano NEST 24.2 – 2 bedrooms – 2023
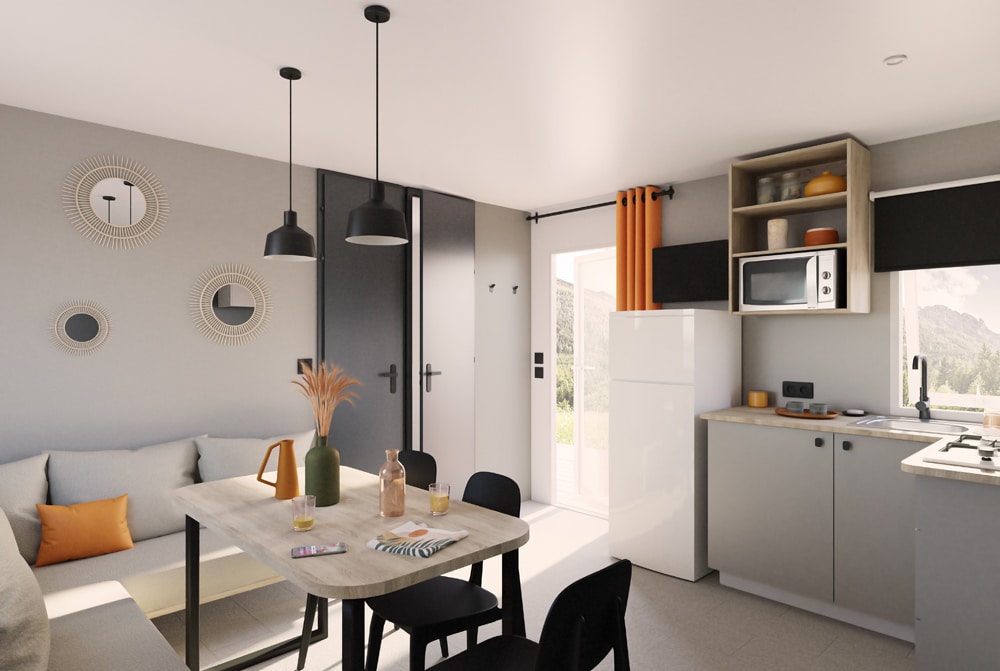
Mobile home IRM 3 bedrooms new – Super Titania 3 – 2024
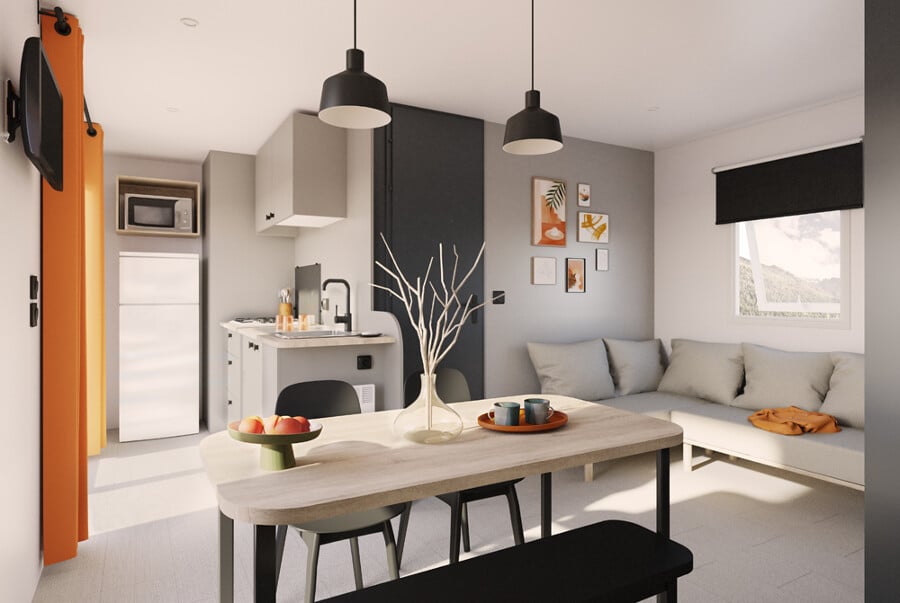
Mobile home IRM 3 bedrooms new – Riviera 3 – 2024
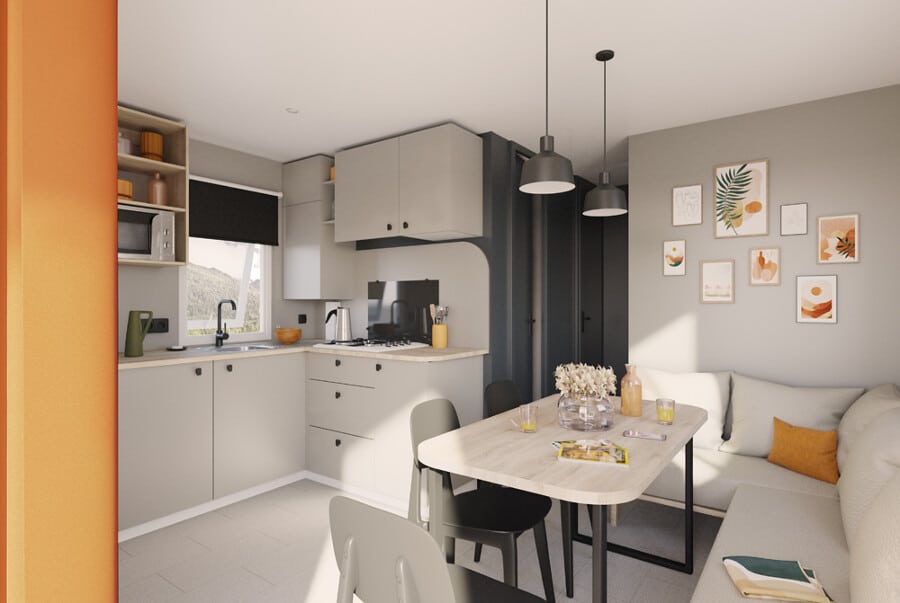
Mobile home IRM 3 bedrooms – Loggia 3 – 2024
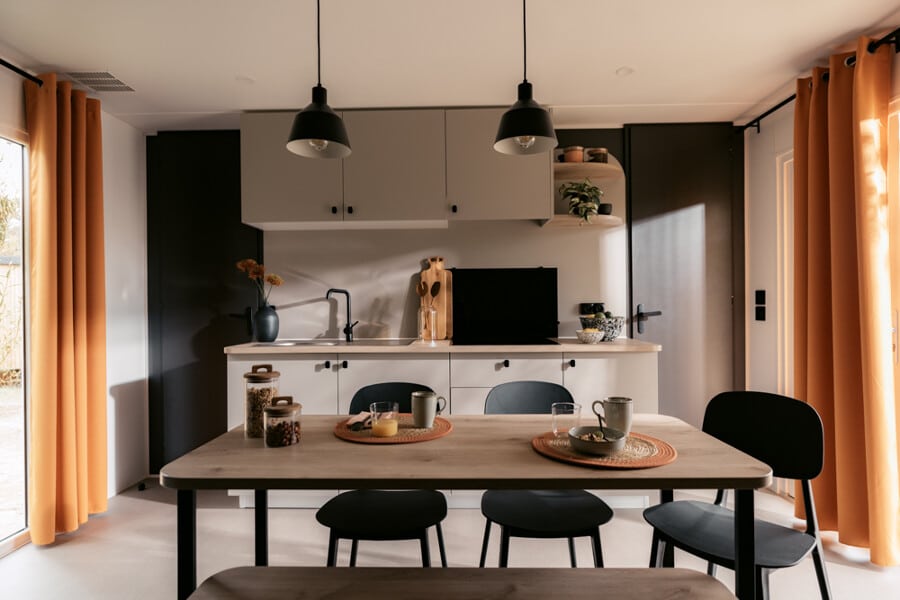
Mobile home IRM 3 bedrooms – Agora 3 – 2024
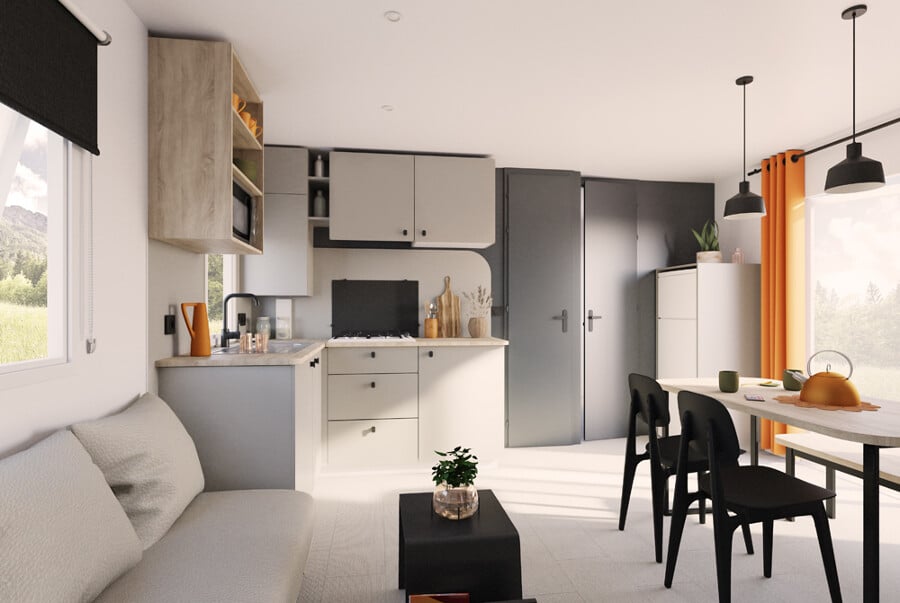
Mobile home IRM 3 bedrooms new – Super Cordélia – 2024
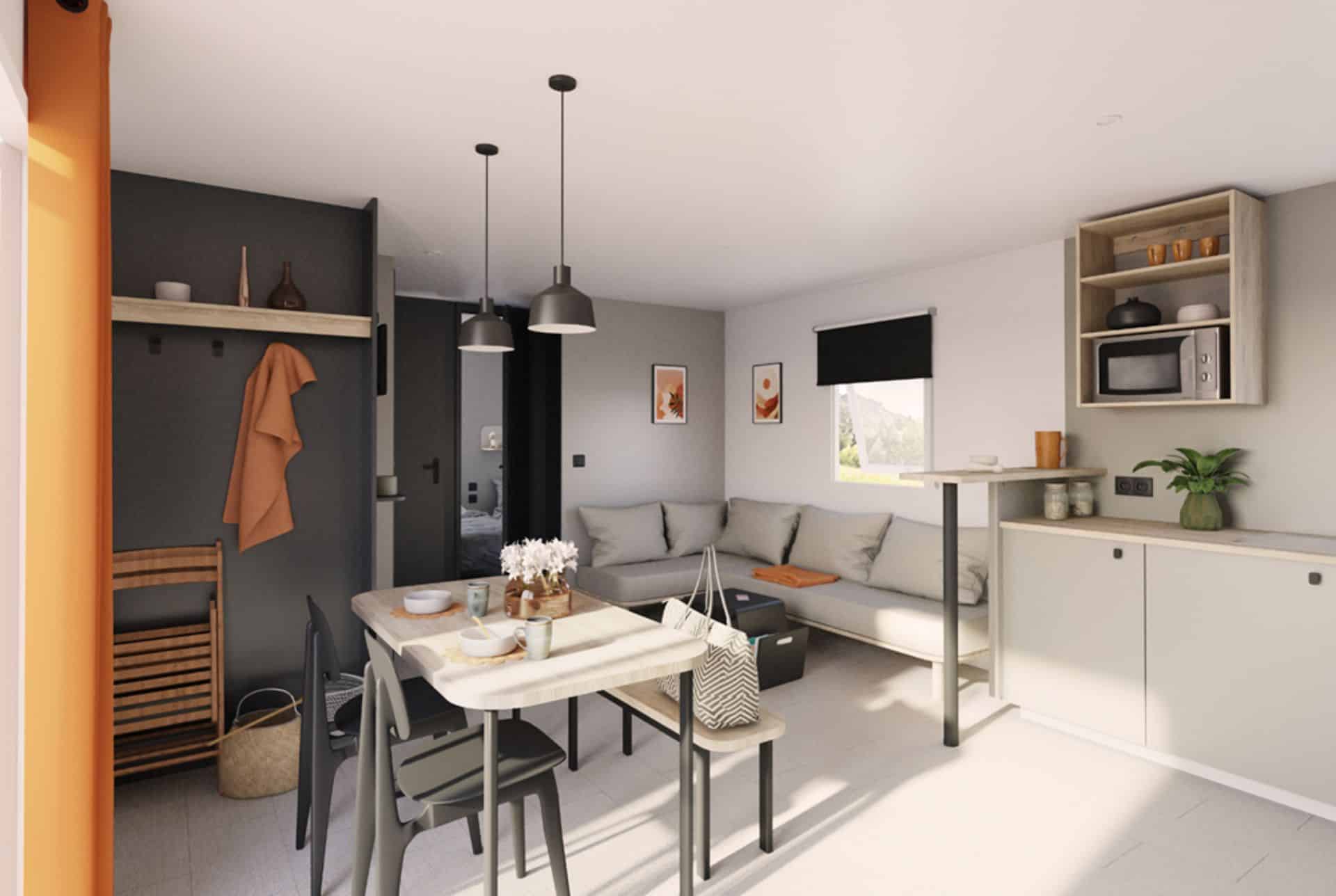
Mobile home IRM 3 bedrooms and 2 bathrooms – Aqua 3 – 2024
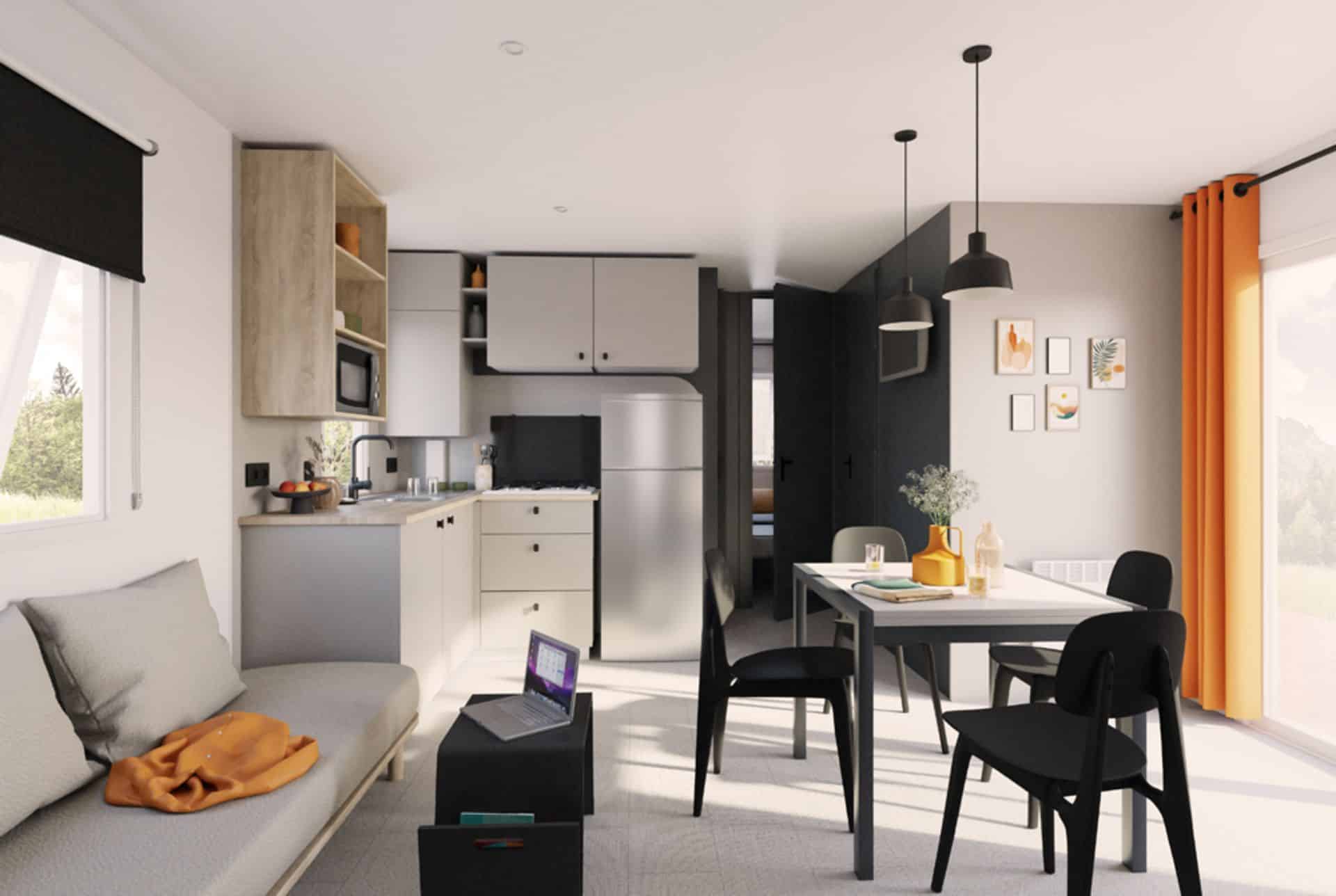
Mobile home IRM 4 bedrooms new – Aqua 4 – 2024
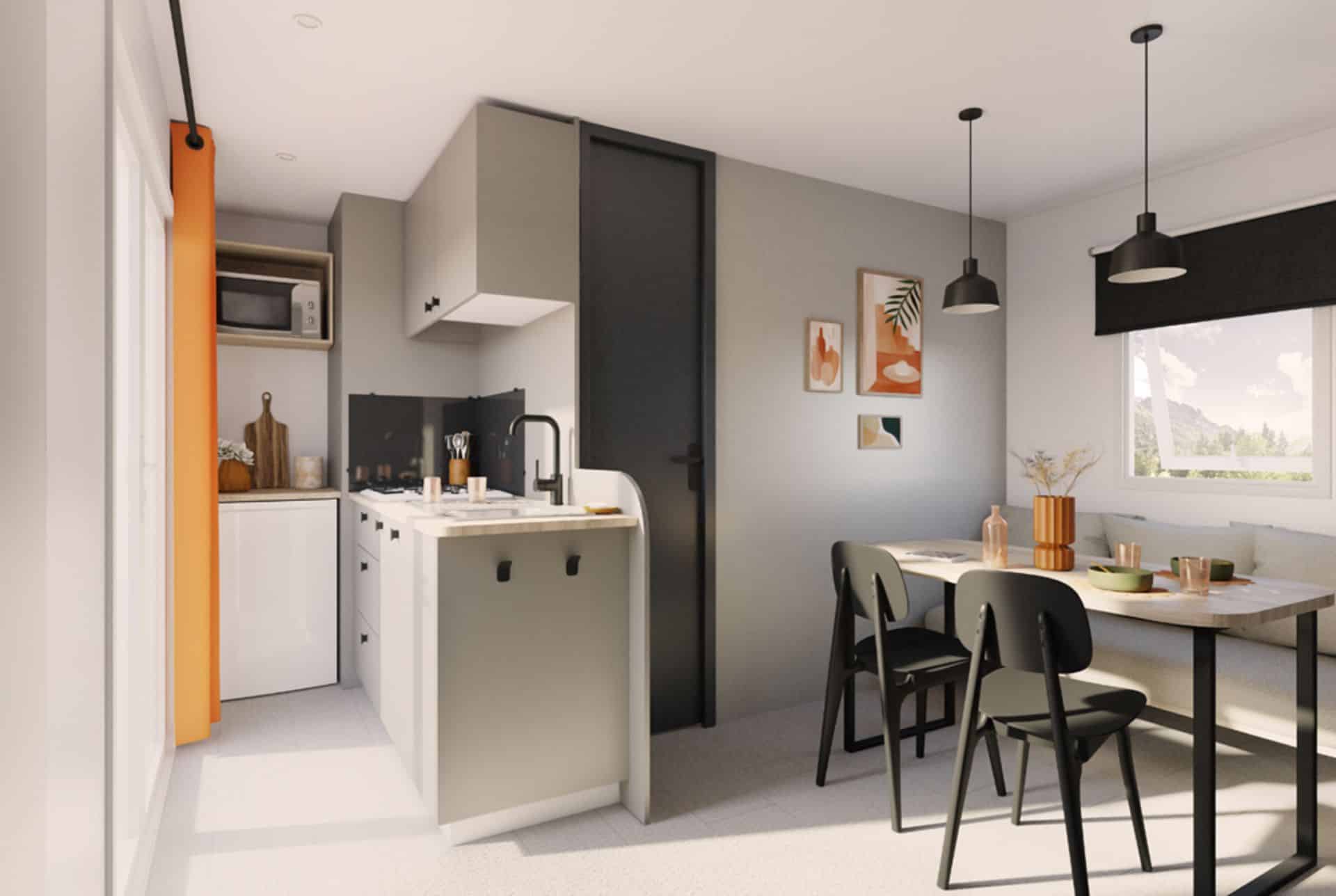
Mobile home IRM 2 bedrooms new – Super Venus Riviera – 2024
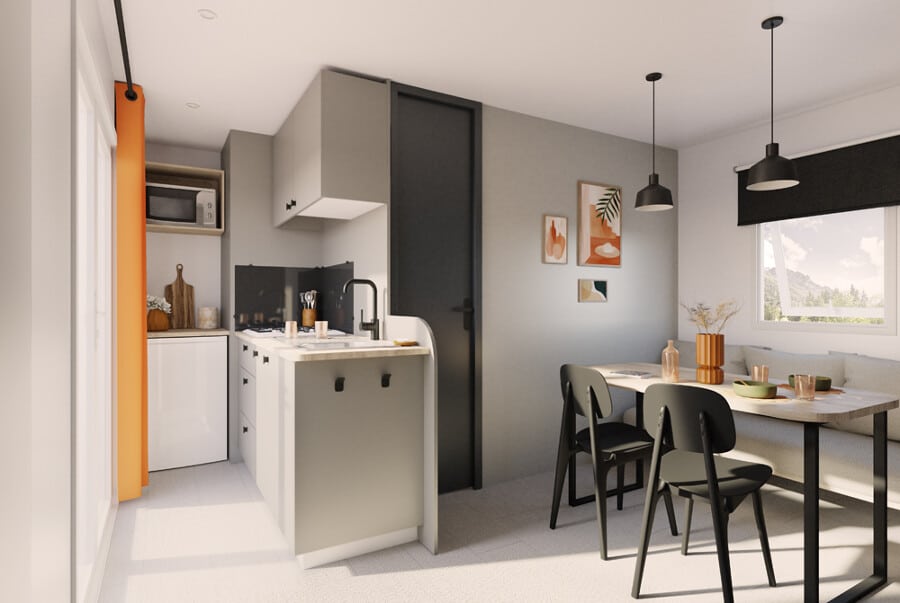
Mobile home IRM 2 bedrooms new – Super Mercure Riviera – 2024
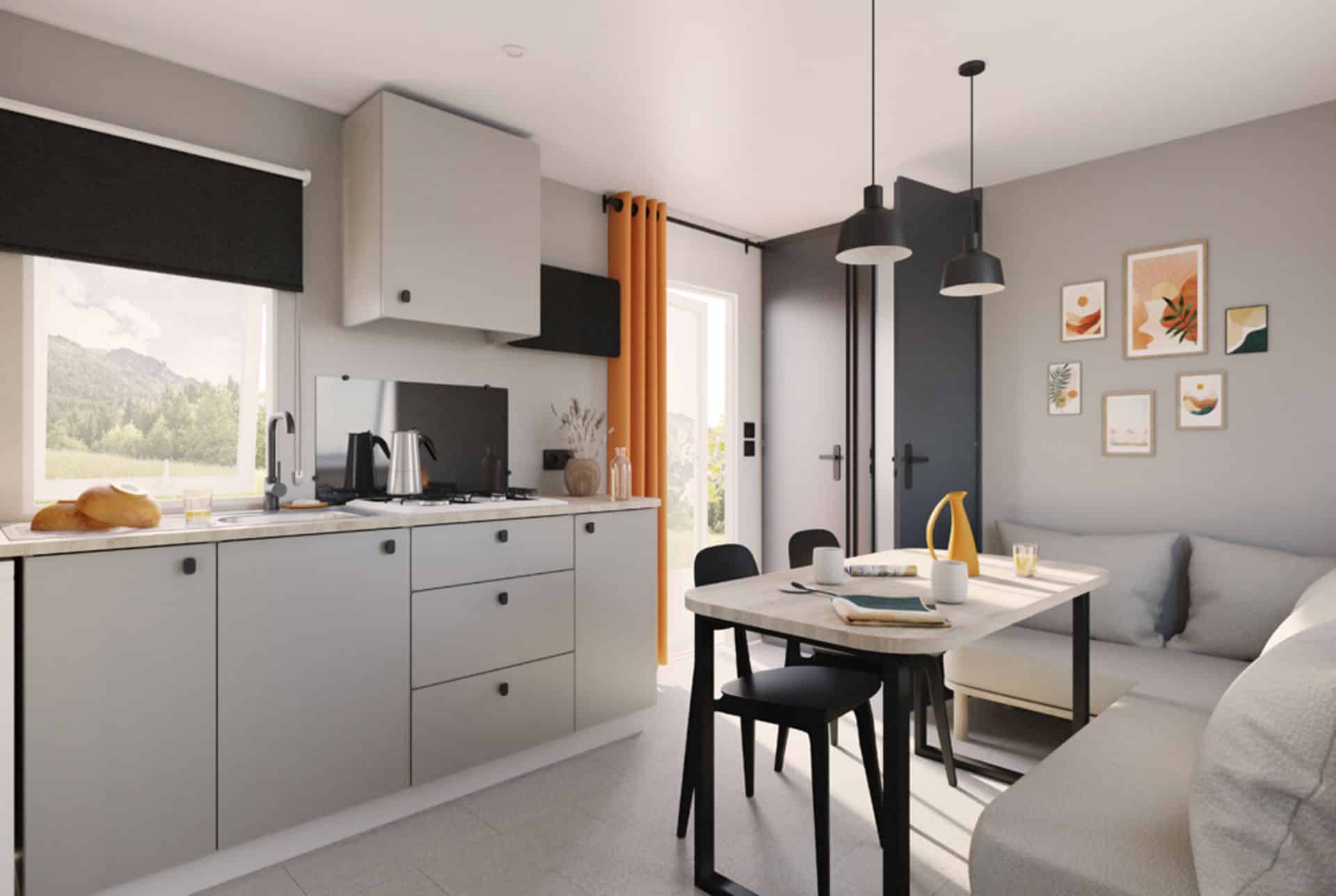
Mobile home IRM 2 bedrooms new – Titania – 2024
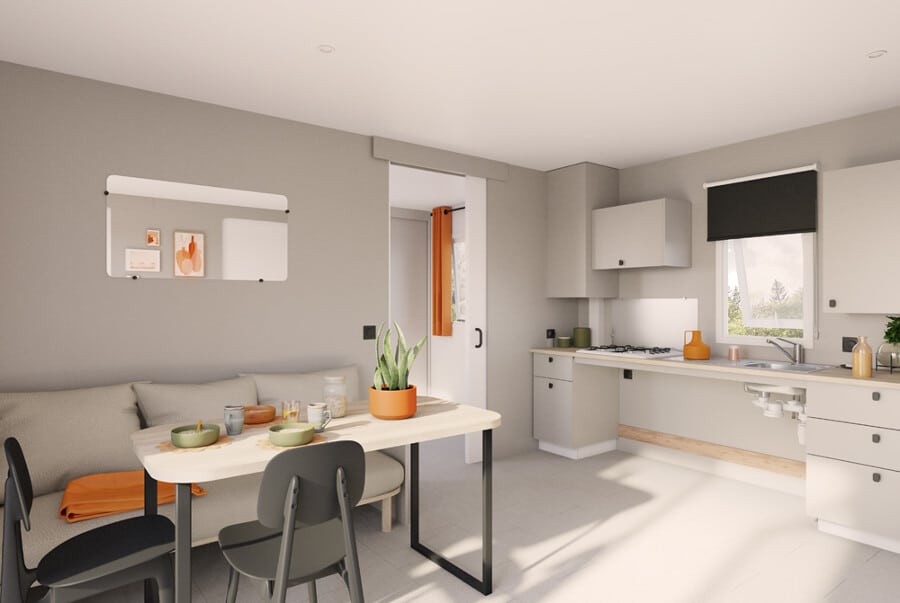
Mobile home IRM 2 bedrooms new – Life PMR – 2024
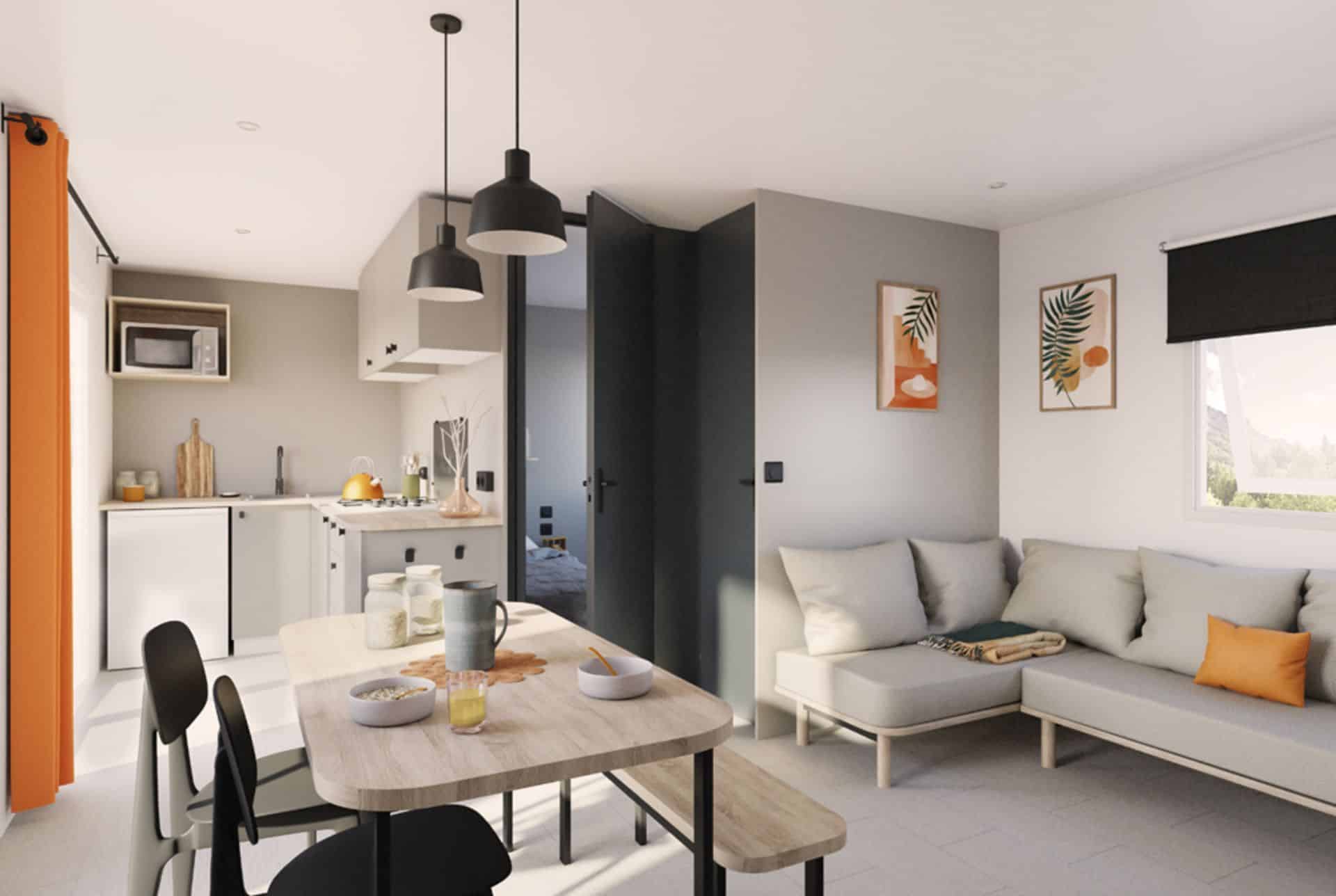
Mobile home IRM 2 bedrooms new – Riviera Suite – 2024
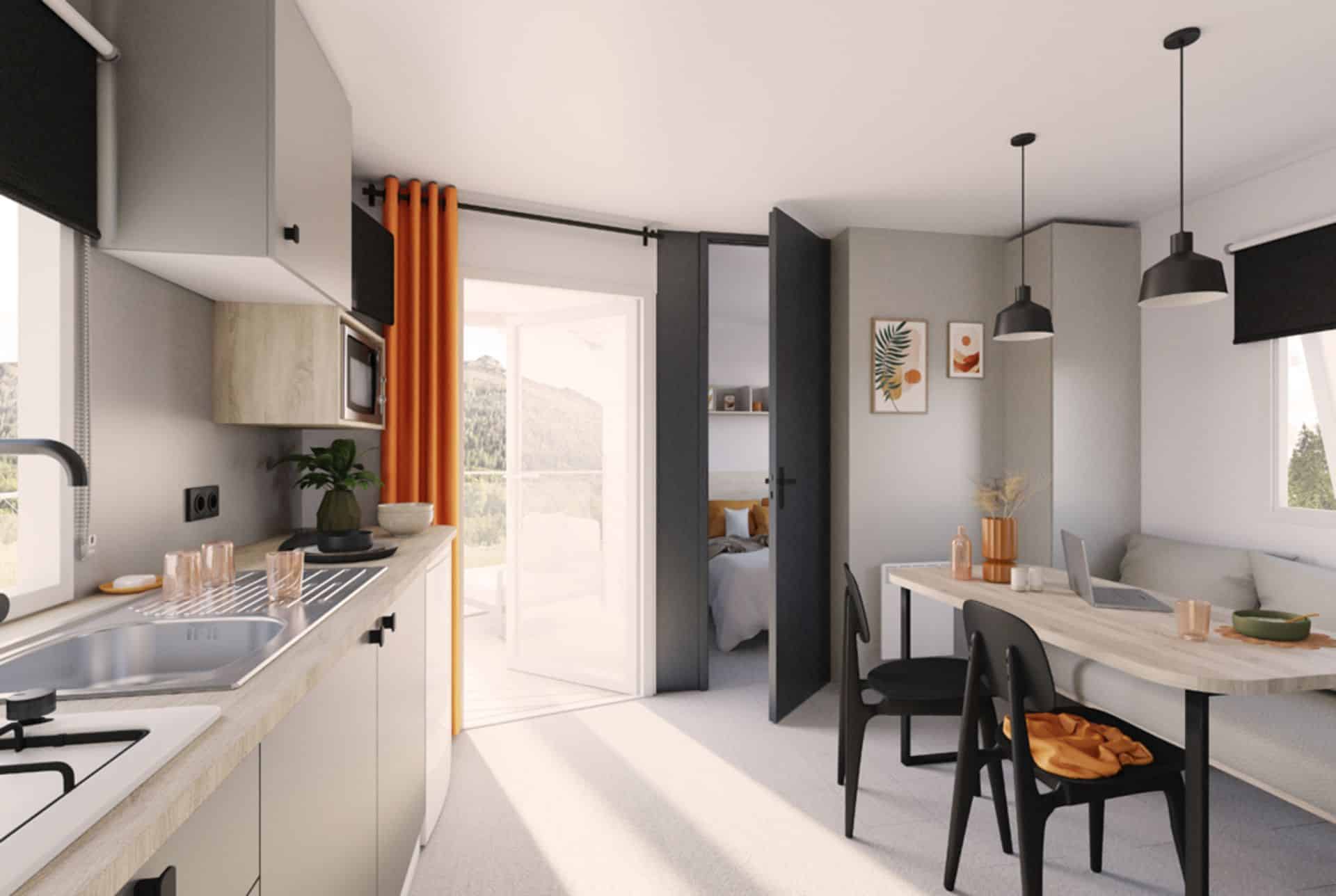
Mobile home IRM 2 bedrooms new – Loggia Compact – 2024
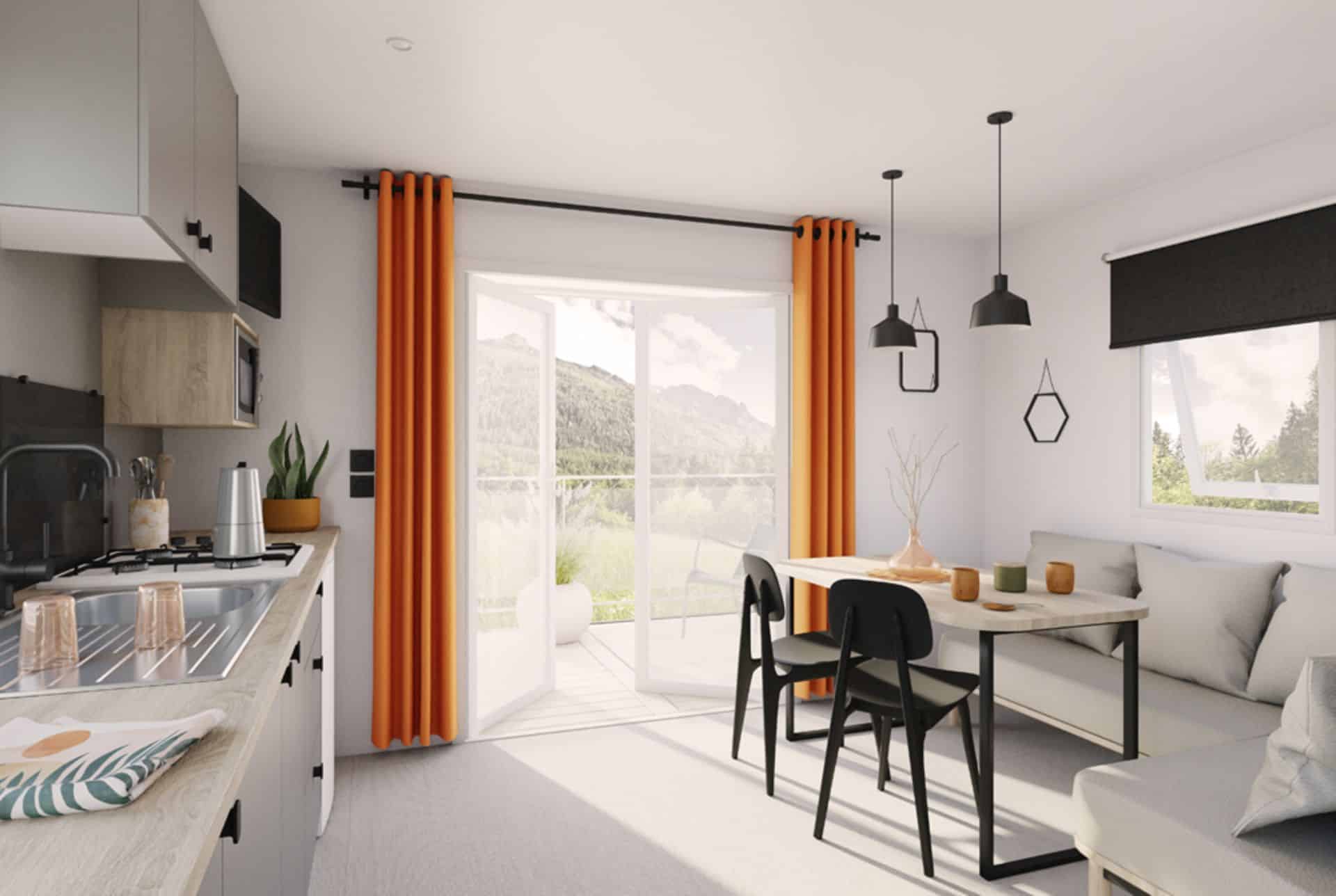
Mobile home IRM 2 bedrooms new – Loggia Bay – 2024
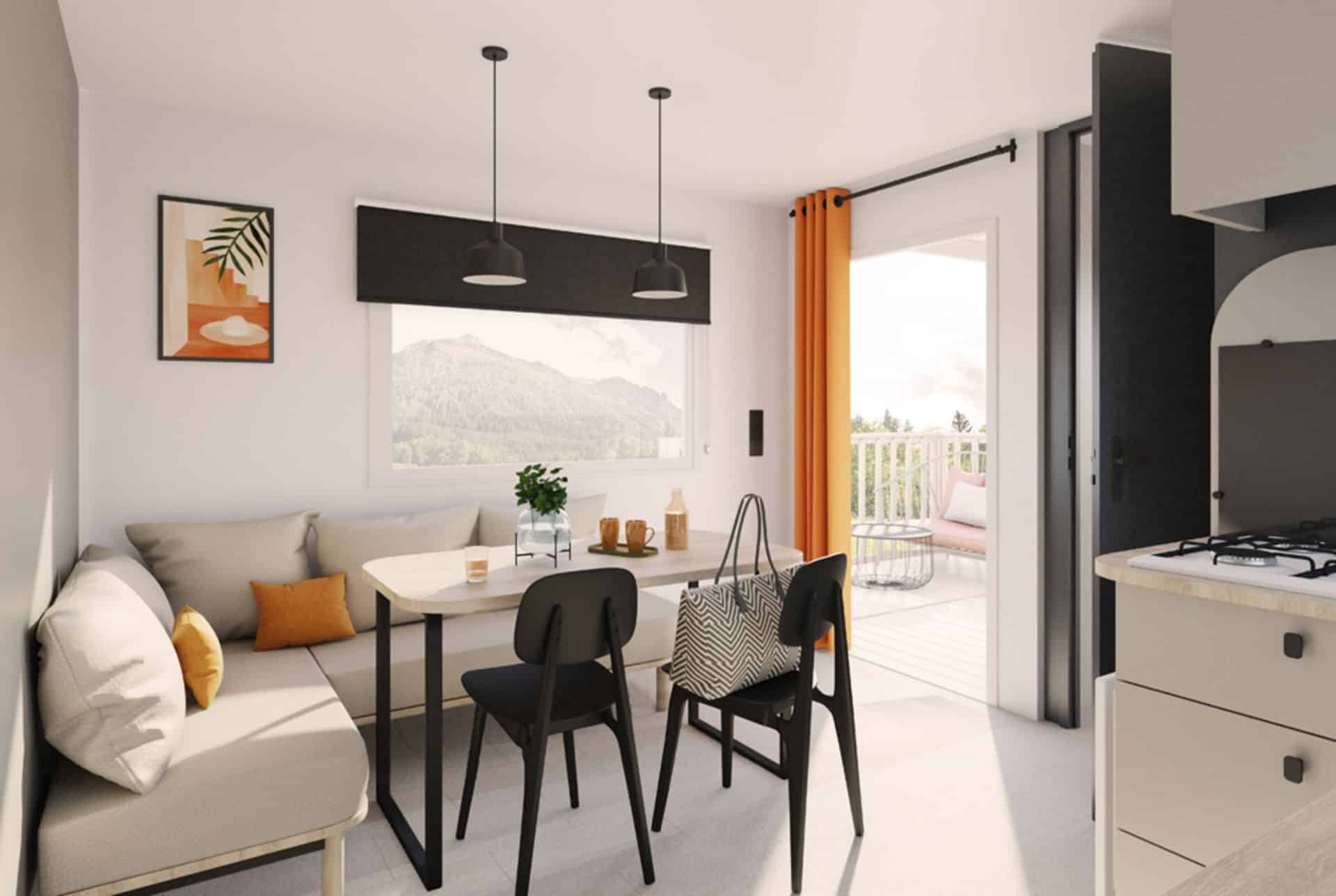
Mobile home IRM 2 bedrooms new – Loggia 2 – 2024
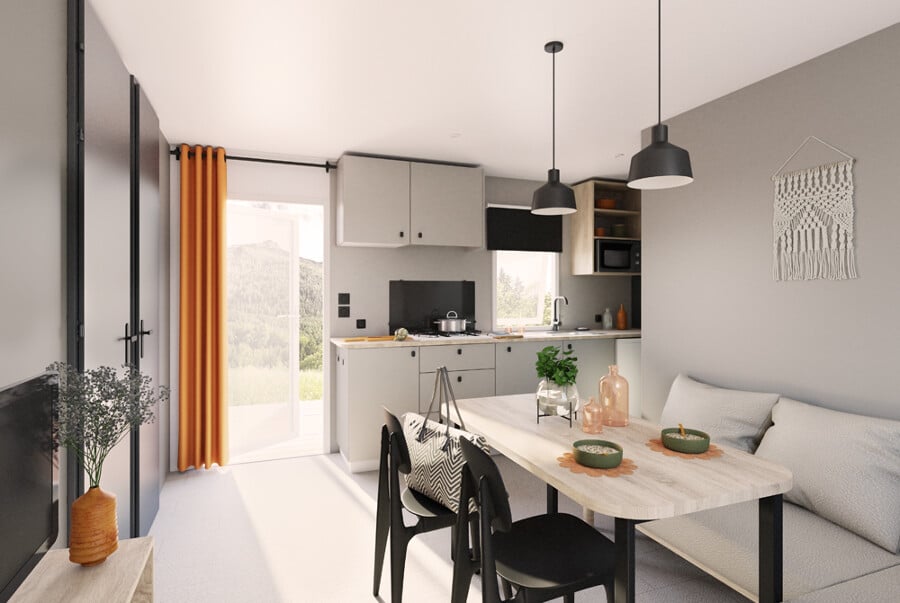
Mobile home IRM 2 bedrooms new – Super Mercure – 2024