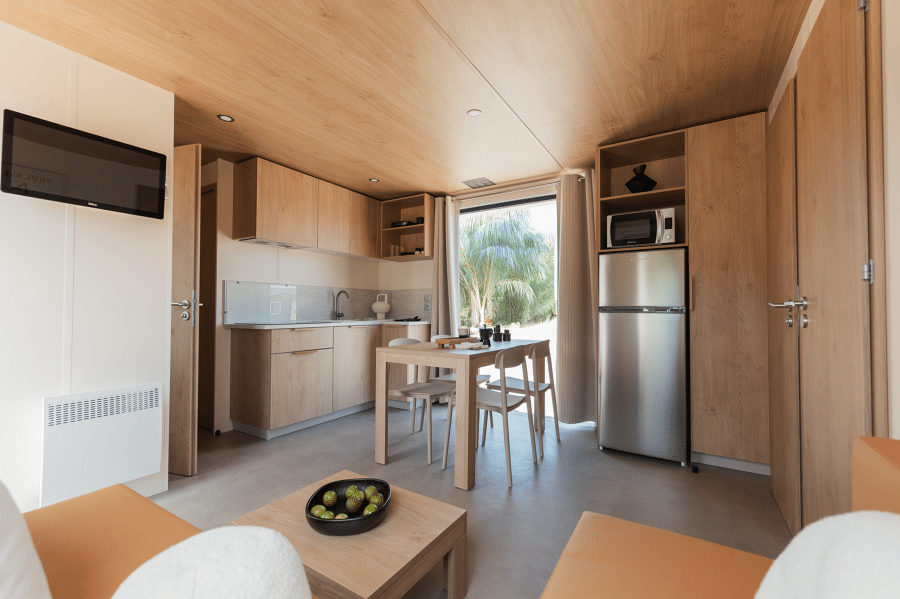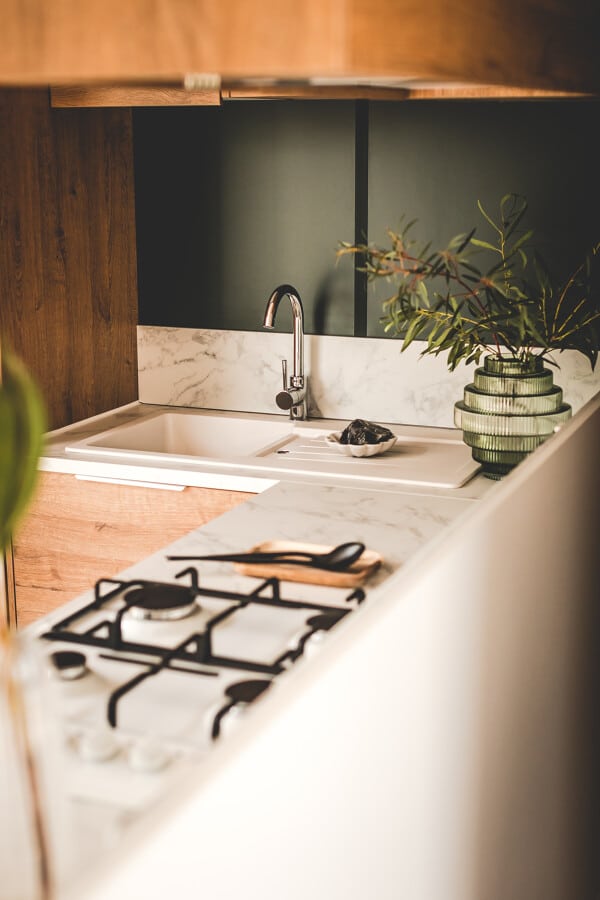
New mobile home O’hara 884 Côté jardin – model 2023
- 43008 €
- 3 bedrooms
- 2026
- 4.45 m
- 8.85 m
With its three bedrooms and two bathrooms, the O’Hara 1064 mobile home is the perfect family model! This new mobile home has a trendy modern design that is very appealing. The additional advantage of this model is a direct access to the terrace.

From the moment you enter this O’Hara mobile home, you don’t feel confined to a small space. Indeed, the configuration of this mobile residence is very well arranged and optimized: a large living space in the center, a master suite with a shower room and on the other side the two children’s or friends’ bedrooms with a second shower room.
The rooms are thus well separated to allow more privacy for each occupant.
First of all, let’s talk about the kitchen, a very important place in a mobile home. With a very practical L-shaped work surface, you will find a fully equipped and fitted kitchen: a sink, a 4-burner hob, a fridge-freezer column, a microwave, an integrated overhead hood. High and low cupboards offer plenty of storage space.
The “living room” is equipped with a sofa on legs decorated with colored cushions for a cosy atmosphere. A small round table and a lighted hanging lamp complete the set to create a cosy and warm space. To take meals, you will have an oval wooden table and 6 chairs.
In the master bedroom, you have a double bed, of course, with the must: an adjoining shower room. The room is equipped with a closet and linen closet and shelves for easy storage. A pendant light on each side of the bed provides good lighting for evening reading.
The two children’s or guest rooms are identical with a bathroom next to them and separate toilets. They are each composed of two single beds and storage space. For the lighting it will be a wall lamp.
Having two bathrooms in a mobile home is quite rare and much appreciated. They are each equipped with a large shower, a cabinet with a sink and practical storage space.
In the new O’Hara 1064 mobile home, every detail has been thought of to ensure that you have a good vacation in a comfortable and functional place.
– Connected music speaker
– High transverse bed in the children’s room at the back
– Convector 500 W in bedrooms and bathroom
– Convector 1 000 W
– TV cabling
– High and low ventilation
– Hydropower water heaters
– Main circuit breaker
– HR35 kg/m3 foam mattress, OEKO TEX certified
– Smoke detector guaranteed for 10 years
– Kitchen furniture on legs with PVC skirting
– Phthalate-free lino
– Fridge freezer 207 l
– 100% LED lighting
– Resin sink
– High quality ACS certified faucets, 7 l/min flow limiters
– Environmental awareness sticker
– Full width blackout curtain
– Headboard with integrated bedside cabinets and outlets
– Hanging light on each side of the bed
– Integrated full height cupboard with sliding door
– Bed base 140×190 cm, 18 slats
– Private shower room and WC
– Canvas roller blind
– Storage column with integrated tray
– Bed base 80×190 cm, 18 slats
– Bedside table and reading light
– Canvas roller blind
– Low bed 80×190 cm, bedside and reading light
– High bed 80×190 cm with stairs
– Ceiling spotlighting
Discover other mobile homes