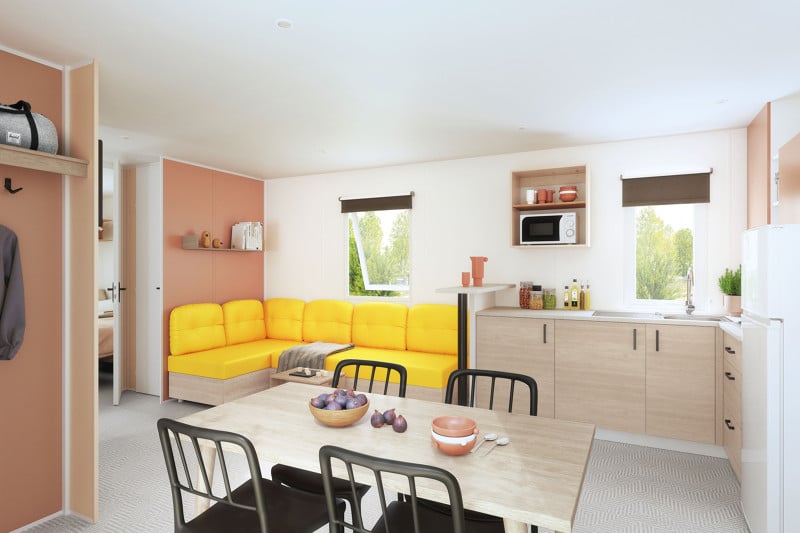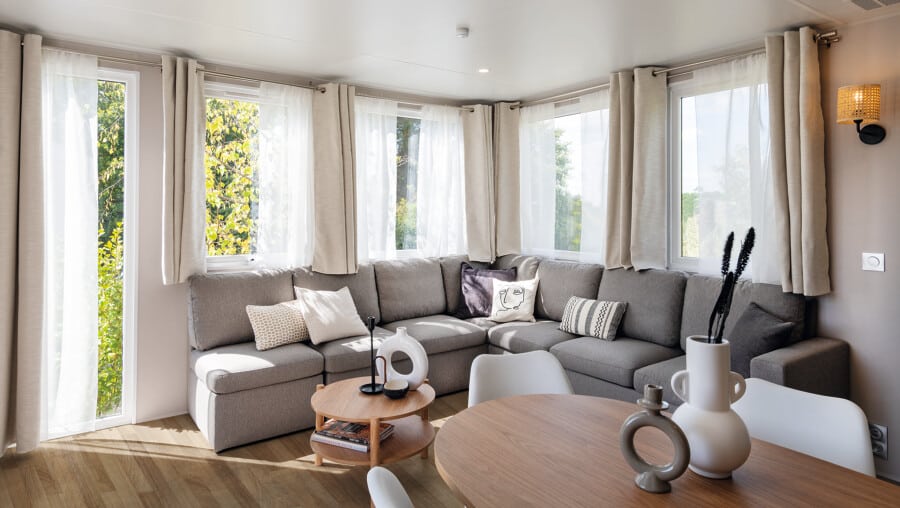
New mobile home IRM Aqua 3 – 3 bedrooms and 2 bathrooms – 2023
- 42416 €
- 3 bedrooms
- 2023
- 4 m
- 10.6 m
“Rising Sun”… The name alone invites you to travel and dream… Much more than a mobile home, it is a real apartment with 3 bedrooms that we present below…

As soon as you enter the living room, you will be charmed by the bright space and the elegantly designed furniture. The room features a large fabric sofa with cushions and a removable reading light for ultimate relaxation. A small coffee table completes the relaxation area.
A table on legs and six chairs make up the dining area separated from the living room. A French window gives direct access to the terrace to enjoy the outdoor life.
The heating is provided by convectors and all rooms are equipped with blackout curtains and roller shutters that protect from the sun and from outside view.
In the kitchen, you will find everything you need to prepare meals. A column with a built-in fridge-freezer and microwave, a 4-burner stove and an oven allow you to cook in the best conditions. The area is completed by a sink, a large work surface and numerous storage spaces.
The master bedroom includes a double bed with a headboard that brings a cocooning atmosphere. The OEKO-TEX certified foam mattress is of high quality, perfect for a good night’s sleep. A bedside table and a lamp on each side make it a comfortable and cosy place. A storage unit with closet allows a perfect installation.
These two identical rooms are each equipped with two single beds with a reading light as well as a bridge unit for storage.
Discover our “Summer Dream” model, a new 2 bedroom mobile home with all the comforts.
Composed of a large shower cabin of 80 x 100 cm, a piece of furniture with a basin and a heated towel rack, you will feel like at home. The toilet is separate from the shower room.
We love it!
– Its large volumes
– Its large and bright dining area
– All its practical storage including dressings, library, large closet living room with open bar area.
– Sofa in angle with an armrest, storage box, integrated convertible 140 x 190 cm and removable heater. Fabric treated against stains and mites.
– Round coffee table with storage.
– TV area composed of a TV arm, a suspended storage unit with sliding door and shelves.
– Plug + 2 USB ports set.
– Convector 1 000 W.
– Large oval table with white top and wooden legs.
– 6 chairs with wooden base and white polyvinyl seat.
– Hydropower water heater cabinet and large double storage cabinet with bar area
– Large library.
– Convector 500 W.
– 4-burner gas hob in stainless steel with white glass credenza.
– Recessed exhaust hood.
– Electric oven.
– Refrigerator-freezer/microwave cabinet.
– Combined refrigerator-freezer 2 doors 194 L (143 L + 51 L), stainless steel color.
– Pre-equipped for dishwasher.
– White resin sink with designer mixer tap.
– Numerous storage spaces: saucepan, high and low cabinets with large capacity.
– Canvas roller blind on the window.
– Bed 140 x 190 cm, high resilience 35 kg/m³ anallergic foam mattress, OEKO-TEX certified.
– 18-slat bed base with high legs.
– Large upholstered headboard, with reading light and plug on each side.
– 2 hanging bedside tables.
– Double closet + storage unit with shelves.
– TV arm above the closet.
– Roller shutter.
– Convector 500 W.
– 2 beds 80 x 190 cm with high resilient foam mattress 35 kg/m³, OEKO-TEX certified.
– Large protective headboard.
– 1 removable bedside table.
– Bridge furniture at the head of the bed with 2 doors and 1 open cabinet.
– 80 cm wide dressing room with shelves.
– Roller shutter.
– Convector 500 W.
– XXL shower tray of 80 x 100 cm with silky touch, extra-flat threshold and high door.
– Adjustable shower bar.
– Vanity on legs with doors topped by a mirror cabinet.
– Tall storage unit with shelves and door.
– Window with frosted courtesy glass for optimal privacy.
– Venetian blinds in the shower room and WC.
– Pre-equipment for washing machine.
– Towel dryer.
– Independent WC.
– Broom Clips in the WC.
Each IRM Habitat model is certified to EN 1647, a European standard requiring over 180 safety and comfort checkpoints.
(non-contractual photo, exterior cladding color in option)
Discover other mobile homes