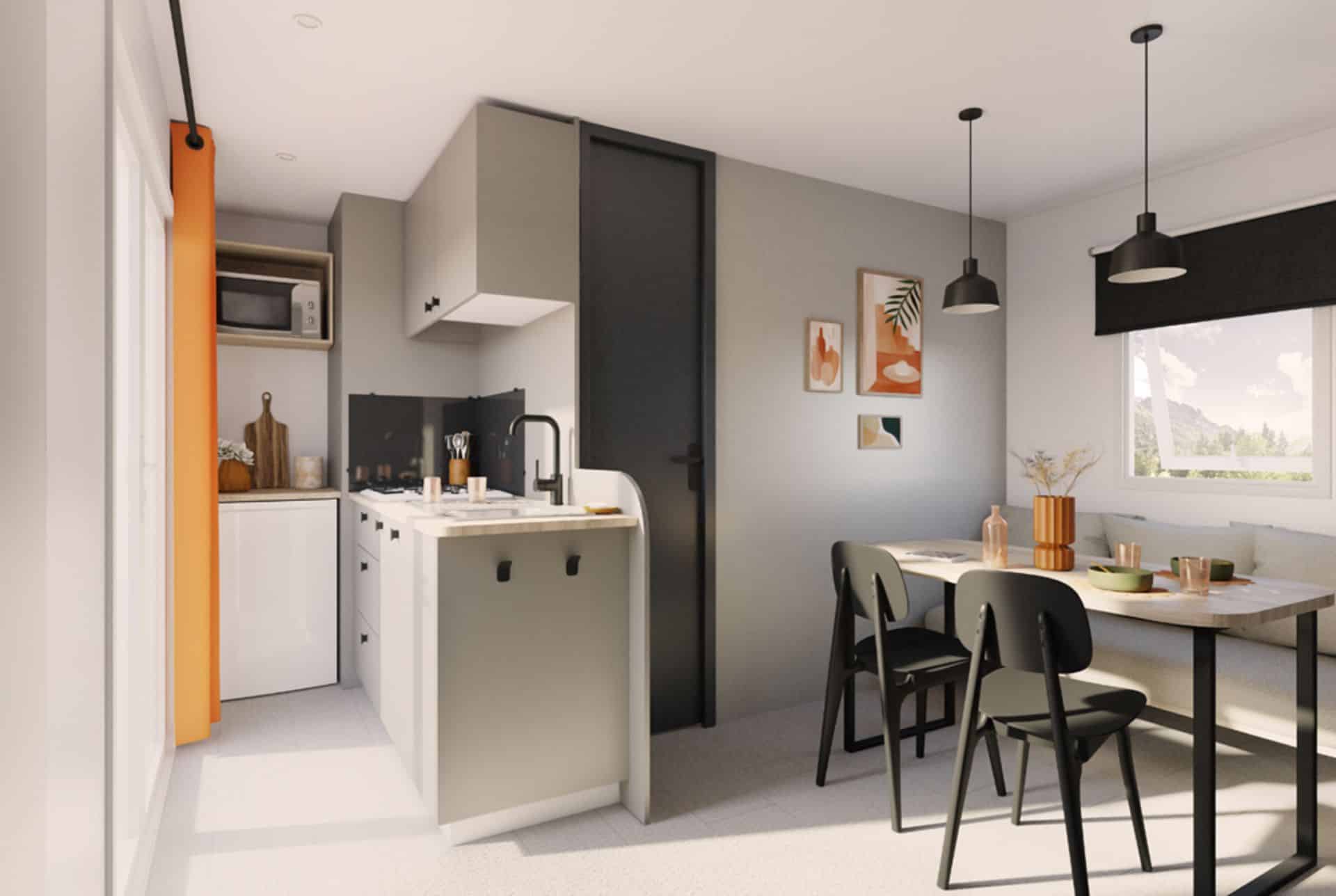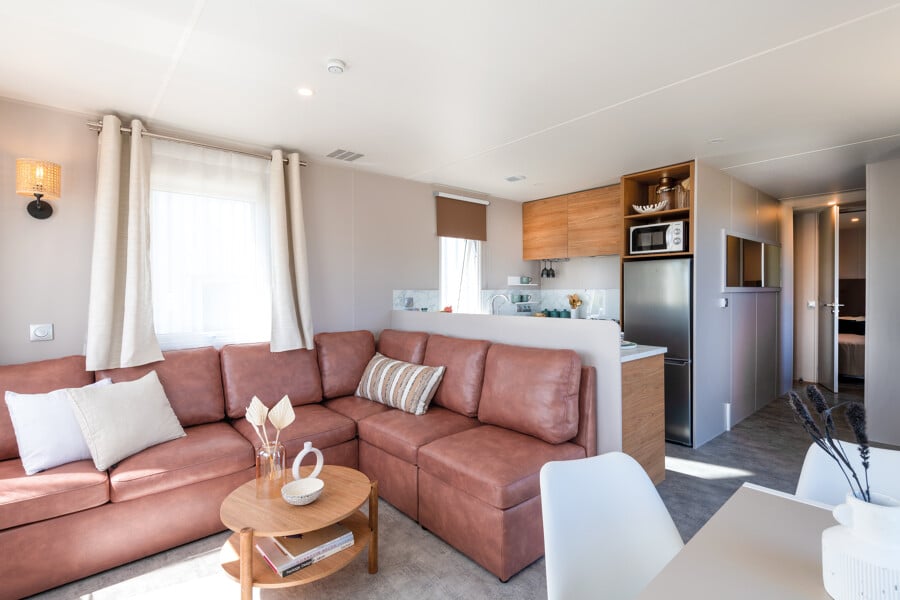
Mobile home IRM 2 bedrooms new – Super Venus Riviera – 2024
- 30458 €
- 2 bedrooms
- 2026
- 4 m
- 6.10 m
“Summer Dream”… a dream of vacation, a dream of comfort… this new mobile home lives up to its name!
Visit in preview this mobile home of the manufacturer IRM which has just been put on the market…

The living room is spacious and bright thanks to its large openings on the outside. We are immediately attracted by a large fabric sofa with its removable reading light. The fabric is stain and mildew resistant for maximum durability. A small coffee table completes this rest and relaxation area. For meals, a table on legs and chairs are at your disposal. Blackout curtains serve both as protection and decoration.
The plus: a set of plug + 2 USB ports and a space to watch TV.
The kitchen of the mobile home Rêve d’été is both functional and design. Its U-shaped layout open to the living room makes its charm. You will find a fridge/freezer with a space for a microwave on top. A 4-burner hob, an oven for cooking, an integrated hood, a sink and storage space complete the kitchen equipment.
The large work surface allows you to make your preparations.
The room is equipped with a double bed with a comfortable mattress, a headboard and two reading lights that offer perfect comfort. On one side, you will find a dressing room with closet and linen closet, closed by a sliding door. This dressing room allows you to store all your belongings and clothes. On the other side, a large wall shelf topped with a mirror can be used as a dressing table. A removable seat completes the set.
This room is equipped with two single beds and a bedside table between them. A bridge cabinet and a small closet provide convenient storage space.
This room is practical and well laid out. A large shower stall with a glass door, a storage cabinet with a basin and a mirror make it a pleasant place to be. A towel dryer completes the set. The toilets are separated from the shower room.
We love it!
– Its layout with a panoramic view
– Its large living room with corner sofa and removable heater
– Its large parental dressing room
– Its reinforced insulation and its convectors all rooms
– Sofa in angle with armrest, storage box, integrated convertible 140 x 190 cm and removable heater. Fabric treated against stains and mites. – Round coffee table with storage.
– TV area composed of a TV arm, a suspended storage unit with sliding door and shelves.
– Plug + 2 USB ports set.
– Convector 1 000 W.
– Ergonomic table of 80 x 80 cm with integrated extension (160 x 80 cm).
– 4 chairs with wooden base and white polyvinyl seat,
– Large storage unit and walk-in mirror in the entrance.
– Hydropower water heater in cabinet at entrance and brush clips.
– Convector 500 W.
– Large horizontal mirror
– Gas cooker 4 burners with white glass credenza.
– Recessed exhaust hood.
– Electric oven.
– Refrigerator-freezer/microwave cabinet.
– Combined refrigerator-freezer 2 doors 194 L (143 L + 51 L), stainless steel color.
– Pre-equipped for dishwasher.
– White resin sink with designer mixer tap.
– Numerous storage spaces: saucepan, high and low cabinets with large capacity.
– Canvas roller blind on the window.
– Bed 140 x 190 cm, high resilience 35 kg/m³ anallergic foam mattress, OEKO-TEX certified.
– 18-slat bed base with high legs.
– Large upholstered headboard, with reading light and plug on each side.
– 2 hanging bedside tables.
– Large dressing room with closet, shelves, drawers and washing machine pre-equipment. Closures via sliding doors.
– Dressing table topped with a mirror and its side seat.
– TV arm.
– Roller shutter.
– Convector 500 W
– Access via a sliding door.
– 2 beds 80 x 190 cm with high resilient foam mattress 35 kg/m³, OEKO-TEX certified.
– Large protective headboard.
– 1 removable bedside table.
– Bridge furniture at the head of the bed with 2 doors and 1 open cabinet.
– Linen closet 1 door.
– Roller shutter.
– Convector 500 W.
– Silky smooth 80 x 100 cm shower tray with extra-flat threshold and high door.
– Adjustable shower bar.
– Vanity on legs with doors topped by a mirror cabinet.
– Tall storage unit with shelves and door.
– Window with frosted courtesy glass for optimal privacy.
– Venetian blinds in the shower room and WC.
– Towel dryer.
– Independent WC.
– Broom Clips in the WC
Each IRM Habitat model is certified to EN 1647, a European standard requiring over 180 safety and comfort checkpoints.
Discover other mobile homes