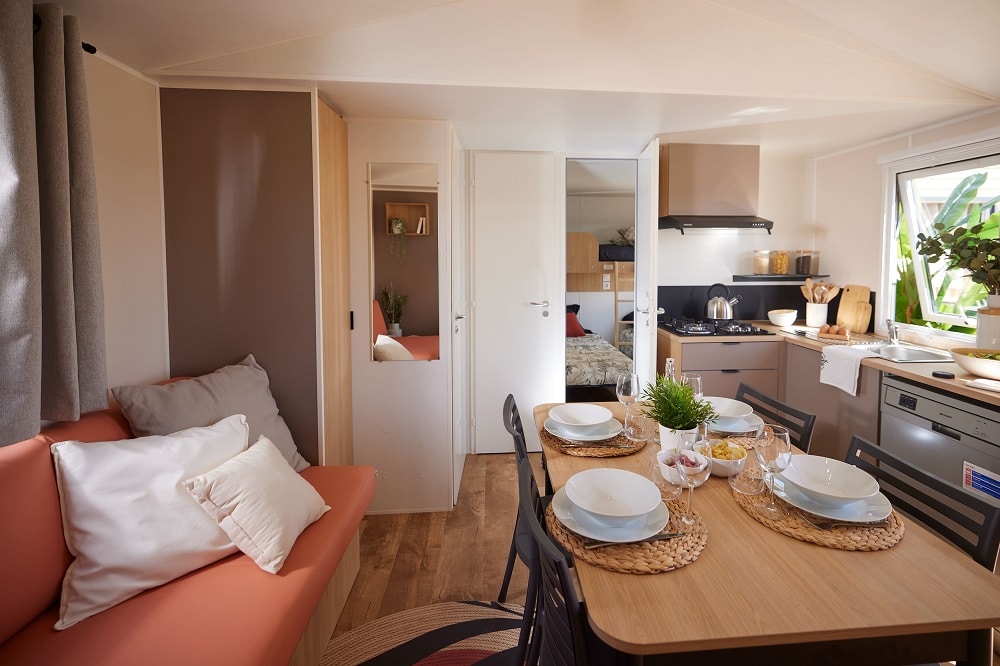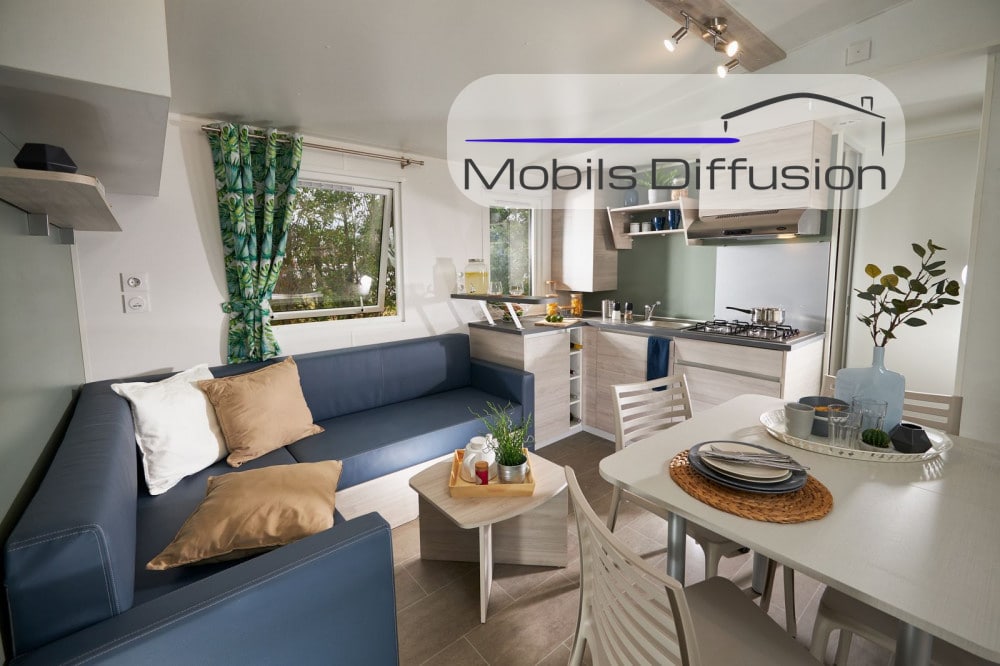Our site uses cookies to collect statistical and marketing data. Our partners will collect this data and use these cookies to provide you with personalized ads and measure their performance. You may revoke your consent at any time.
Technical storage or access is strictly necessary for the legitimate purpose of enabling the use of a specific service explicitly requested by the subscriber or user, or for the sole purpose of carrying out the transmission of a communication over an electronic communications network.
Technical storage or access is necessary for the legitimate interest purpose of storing preferences that are not requested by the subscriber or user.
Technical storage or access that is used exclusively for statistical purposes.
Storage or technical access that is used exclusively for anonymous statistical purposes. Absent a subpoena, voluntary compliance by your Internet service provider, or additional records from a third party, information stored or retrieved for this purpose only cannot generally be used to identify you.
Storage or technical access is necessary to create user profiles in order to send advertisements, or to track the user across a website or multiple websites for similar marketing purposes.

