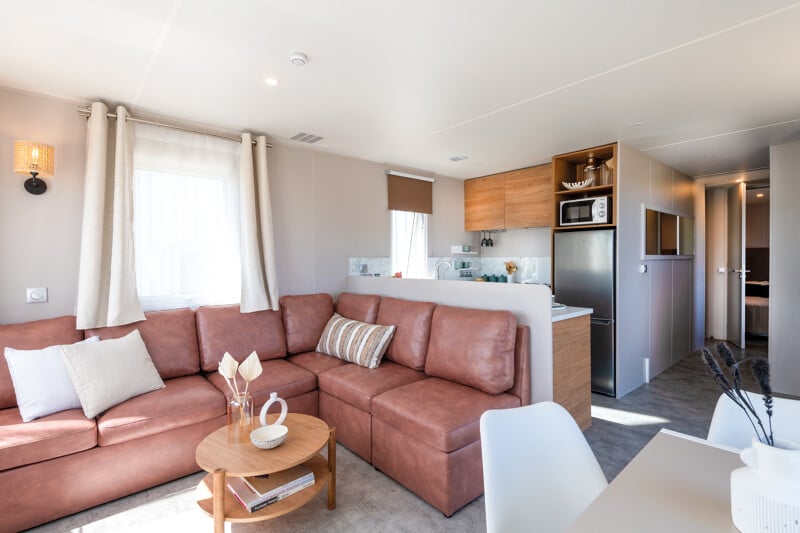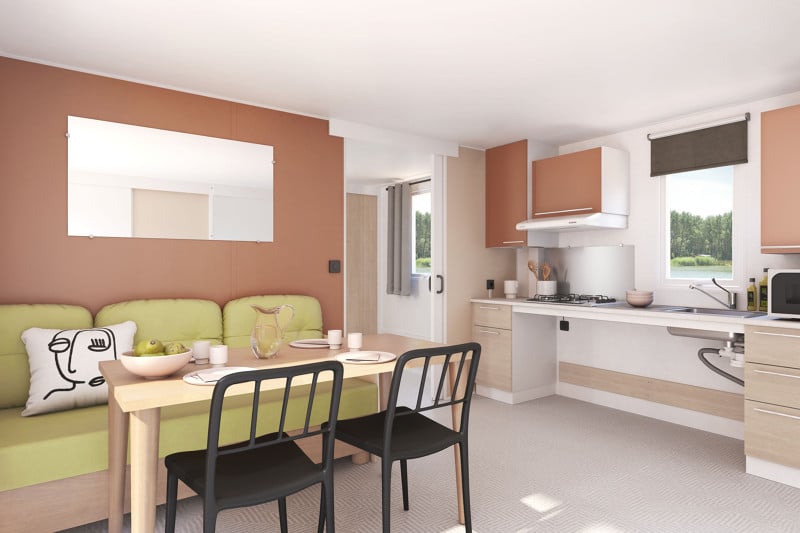
New mobile home IRM Rêve d’été – residential panoramic – 2023
- 59872 €
- 2 bedrooms
- 2024
- 4 m
- 10.6 m
Designed to be accessible to all, this mobile home has been developed for people with reduced mobility or disabilities.
Do you have a large family and need lots of room? THEN THE MOBILE HOME IRM AQUA 4 IS WAITING FOR YOU.

Because vacations should allow everyone to recharge their batteries, this model has been specifically designed for easy access for people with reduced mobility, with wider doorways, turning areas and a fully equipped bathroom.
– Smoke detector guaranteed 10 years
– 100% Led lighting
– Convector 1000 W
– HR 35 kg/m3 mouse mattress with OEKO-TEX label
– High and low ventilation
– Phthalate-free lino
– Main circuit breaker
– Antenna socket and TV cabling
– Kitchen furniture on legs with PVC skirting
– Flow reducer on sink and basin mixers (71/min)
– High-end mixers
– Hydro power natural draft gas water heater
– Sticker to raise awareness of eco-behavior
– 4-burner gas hob, white
– Fridge-freezer 207L class A+
– Roller blind
– TV arm
– Dining table with a useful height of 70 cm with fixed wooden legs
– Sofa on legs
– 2 black in & out stacking chairs
– Mirror above the sofa
– Convector of 500 W in the rooms
– Bed of 160 x 200 cm in the master bedroom without obstructing the circulation
– Infrared radiant panel convector in the bathroom
– Access to the bedrooms and shower room by sliding door
– Contrasting equipment and accessories for easy visual recognition
– Open storage unit at the head of the bed
– Headboards
– Adjustable reading lights with integrated switch
– 2 bedside tables
– Large closet with sliding door
– 18 slats base with raised feet to facilitate transfers and HR 35 kg/m3 foam mattress
– Blackout curtain on each window
– TV cabinet housing the hot water tank
– Mirror
– Low bed 90×190 cm with raised feet to facilitate transfers and high transverse bed 70×190 cm
– 18 slats base and HR 35 kg/m3 foam mattress
– Bedside table
– Round shelf
– Large open closet
– Blackout curtain
– Colored accessories for more contrast
– WC: white porcelain bowl suspended 490 mm from the floor
– 2 handrails at the WC level
– 2 handrails at the shower level
– Shower: 1 shower tray integrated in the structure
– 1 shower curtain, color grey, leaded with rail
– Ventilation: air extractor with a maximum flow rate of 100m3/h
– Height adjustable shower seat with removable backrest
– Thermostatic mixing valve
– PVC roller blind
Discover other mobile homes